While in Charleston visiting the historic homes from the 1800’s was by far one of my favorite things that we did. We got to visit two homes in total and started with the Nathaniel Russell House which is an architecturally distinguished, early 19th-century house in Charleston. Built in 1808 by wealthy merchant Nathaniel Russell, it is recognized as one of the United States’ most important neoclassical houses. It is currently designated also as a national historic landmark as well. And though most of the art and furniture displayed in the house is not original to the Nathaniel Russell House, it is from the period when the Russell family inhabited the house, and much is of Charleston origin. Keep in mind that while the estates we visited are quite large, not all rooms and floors are open for viewing. Below are the sections that we were able to see while at the Nathaniel Russell House.
Walking up to the home you are greeted by a single-leaf, faux-grained, eight-paneled door, capped by an elliptical fanlite and flanked by four fluted pilasters. On the floor above, an elegant iron balcony with bowed, elliptical projections bearing the monogram “NR” spans the facade’s full three-bay width.
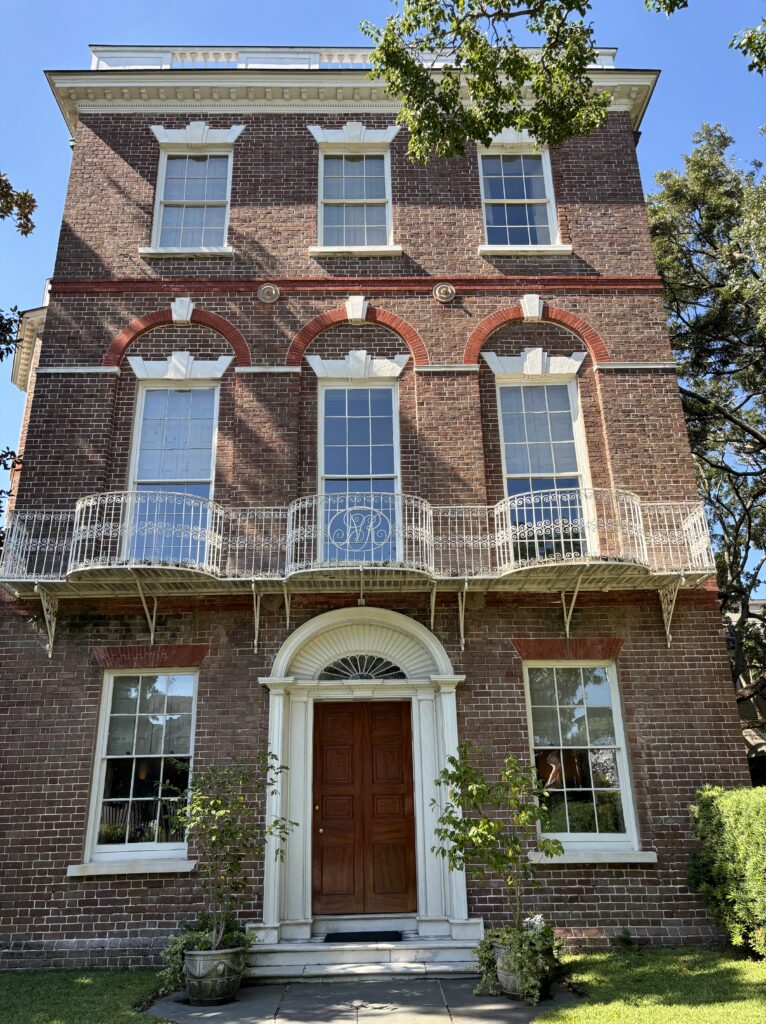
Walking around the side of the house to get to the entrance was just as beautiful too as we walked along a garden path onto the side where the home’s bay is rising to the full height of the house. A second balcony, as light and elegant as the first but lacking the monograms, wraps around the bay, emphasizing the preeminence of the second story.
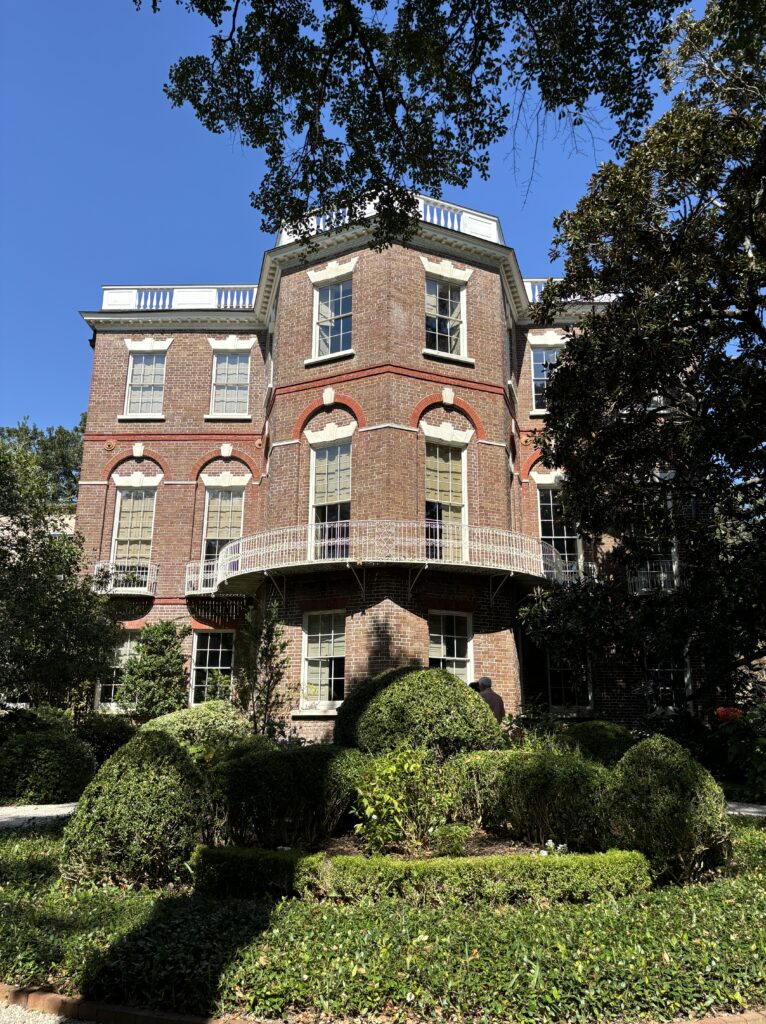
The First Floor:
The house spans two floors that can be visited with the first floor showcasing the beautiful entrances and spiral staircase and has grand rooms such as the Nathaniel’s office and a formal dining room. There were so many beautiful details in every room to enjoy and take inspiration from.
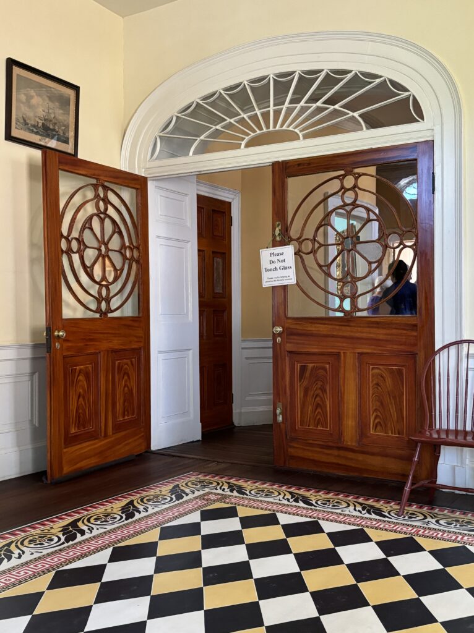
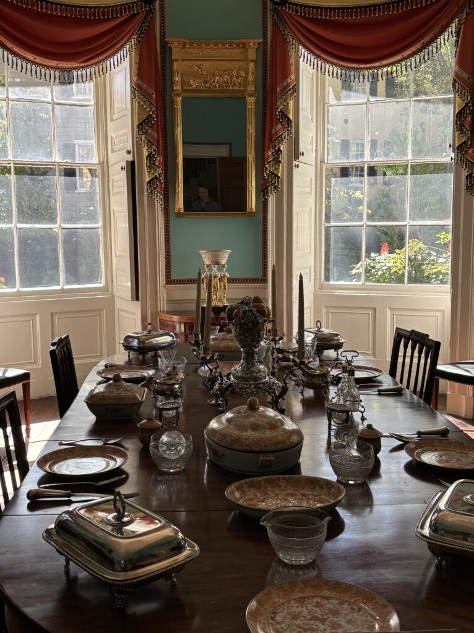
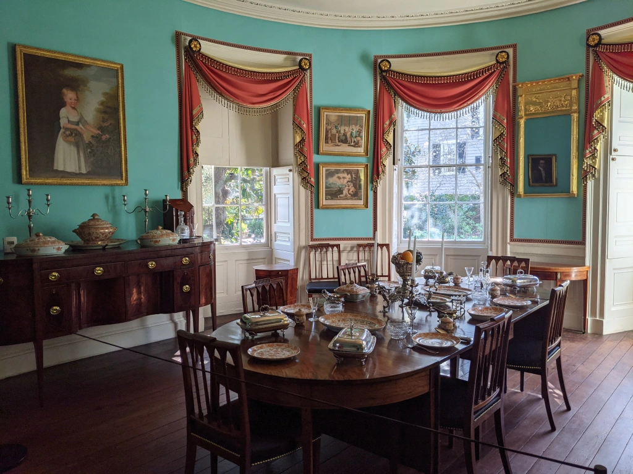
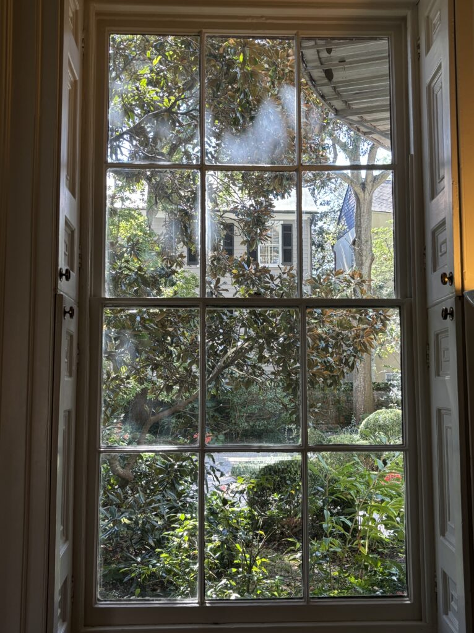
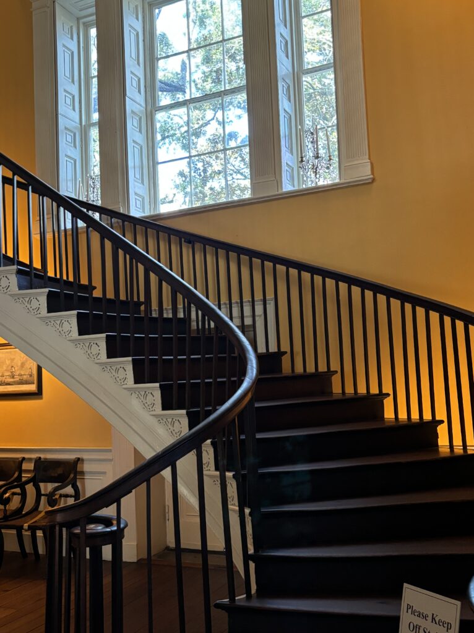
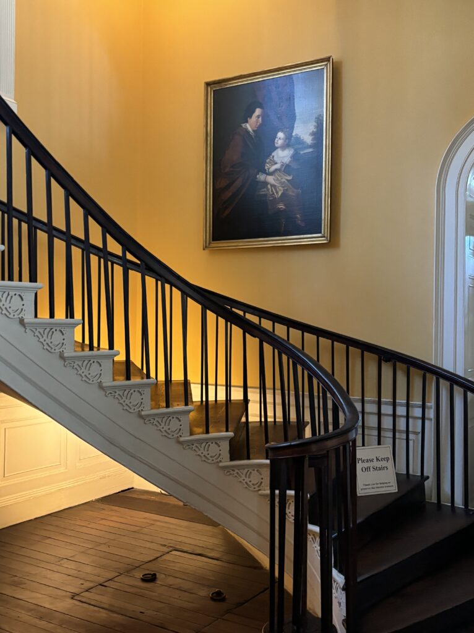
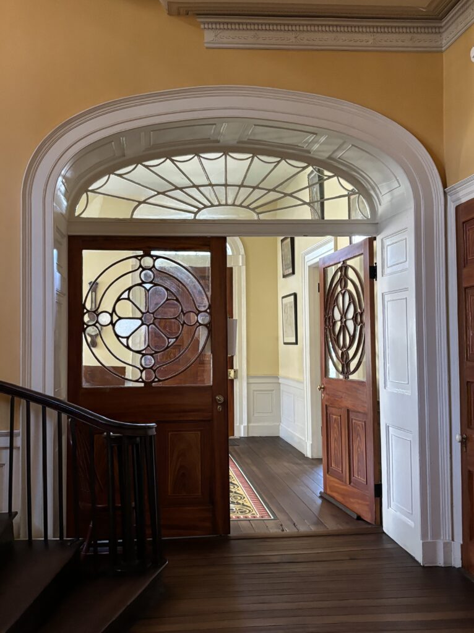
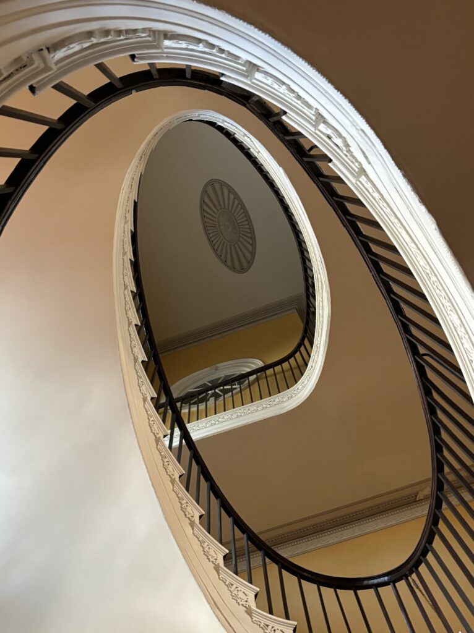
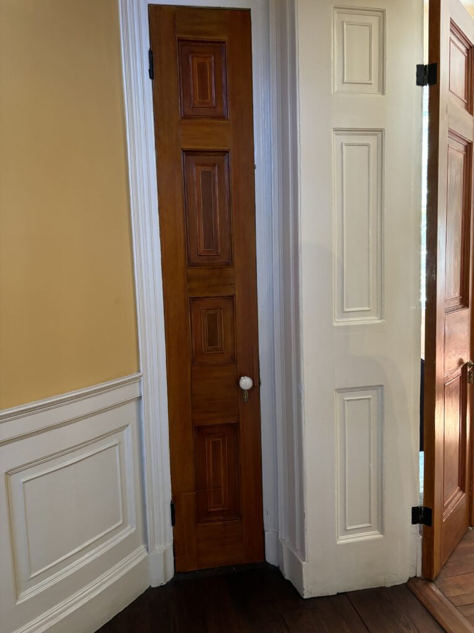
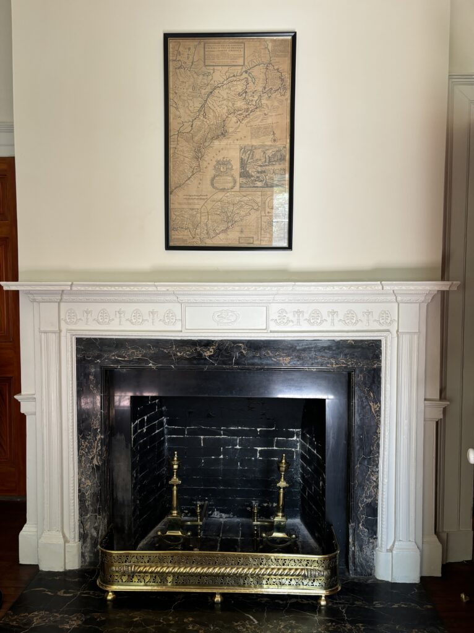
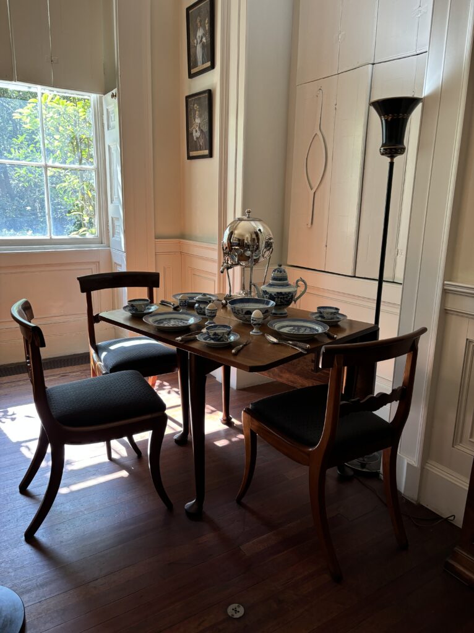
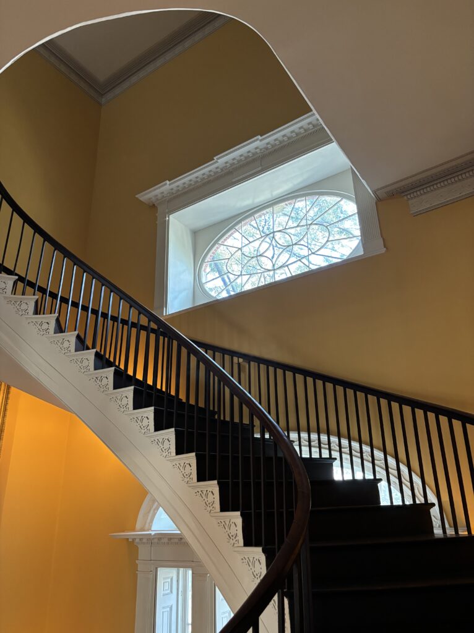
The Second Floor:
The second floor had rooms that could be visited such as the oval drawing room where the ladies of the house often retired after dinner, a master bedroom and a dining room that was set up for nightly family gatherings whereas the first floor dining room was meant for more formal gatherings.
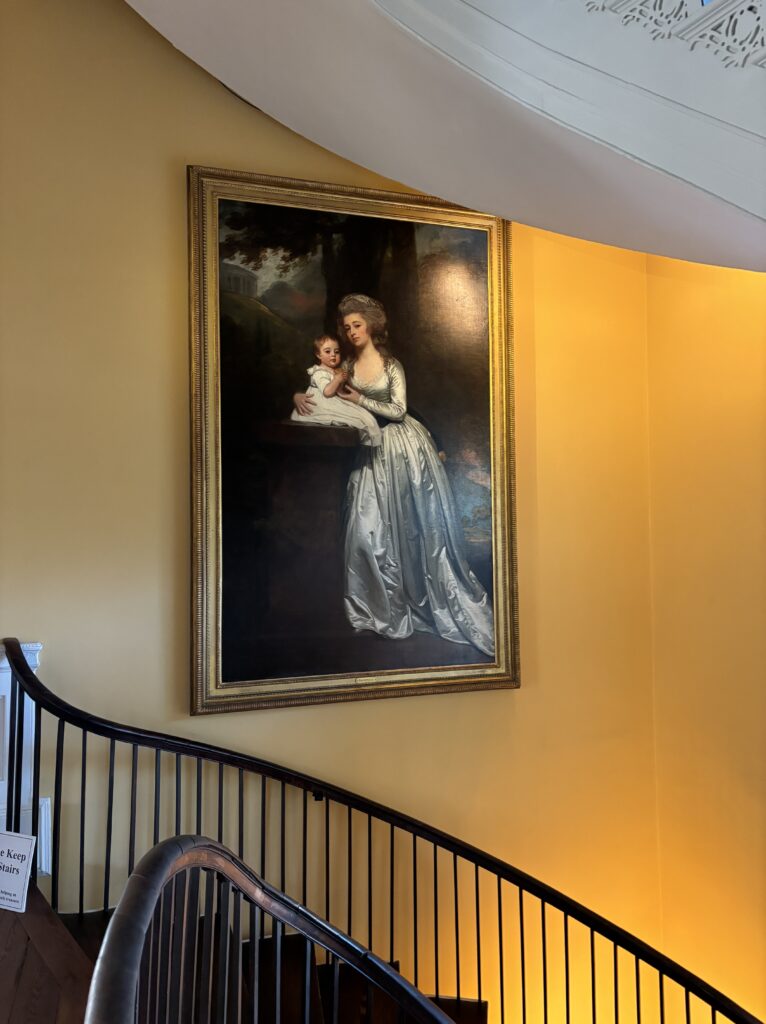
Master Bedroom:
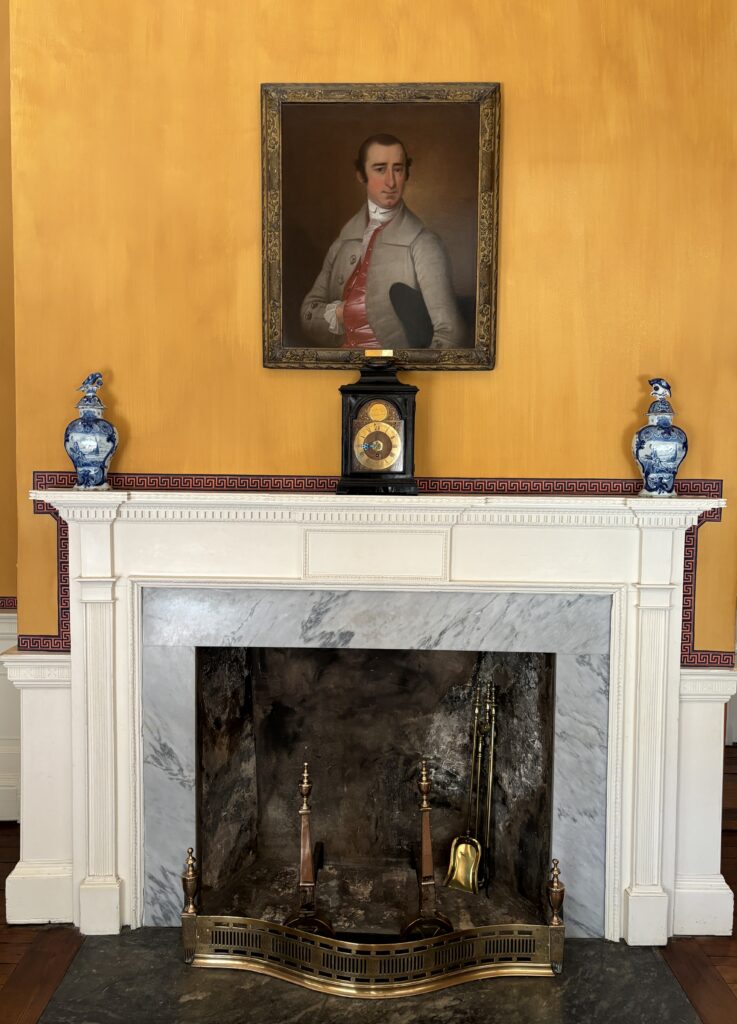
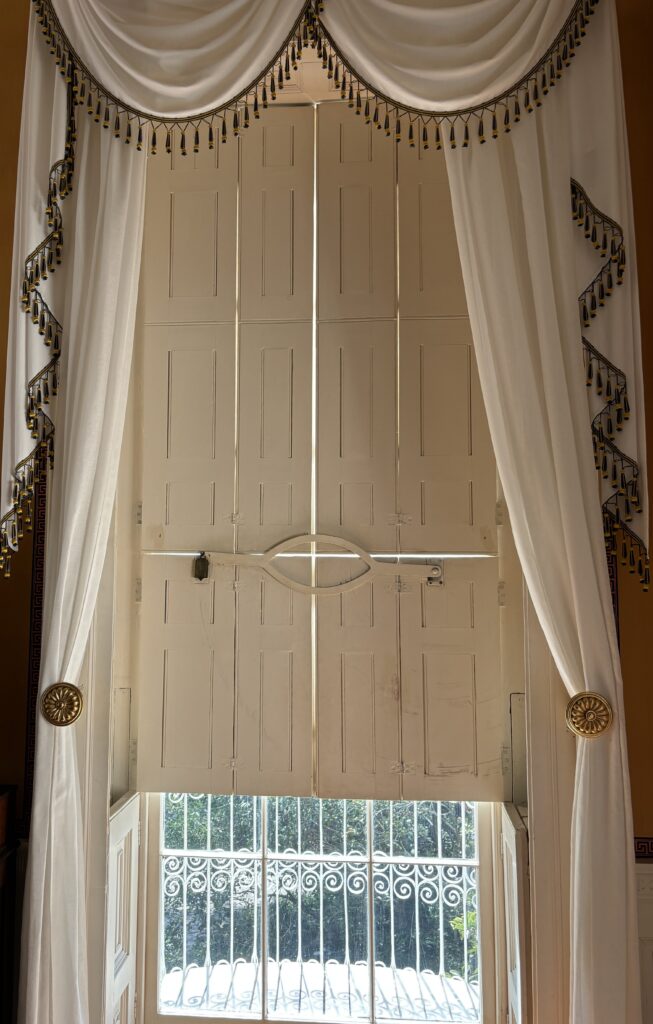
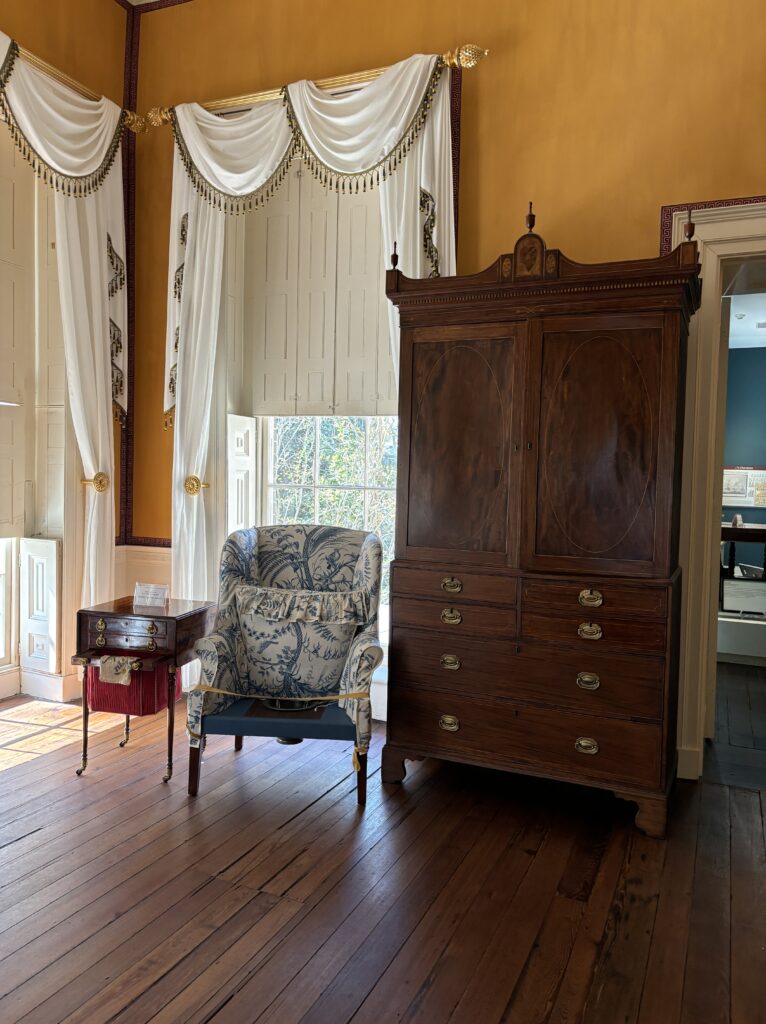
The Oval Drawing Room:
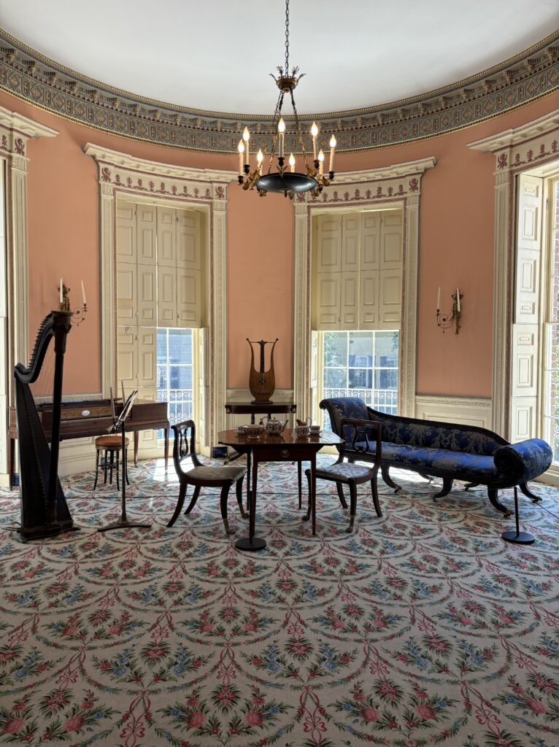
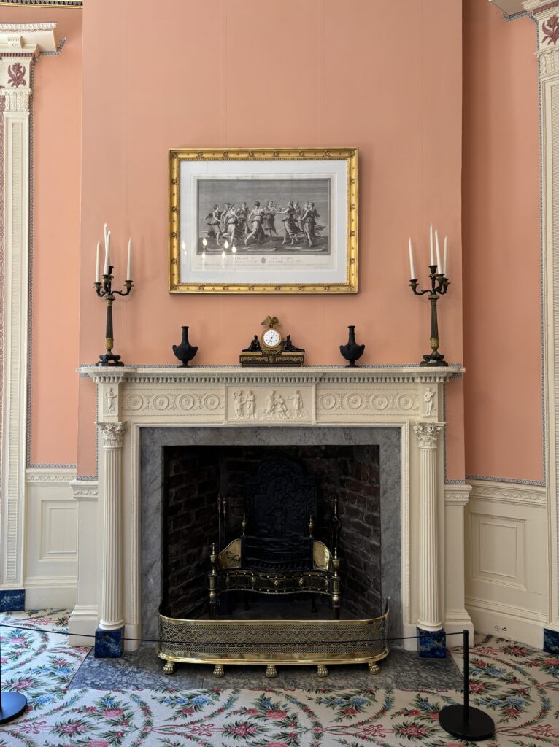
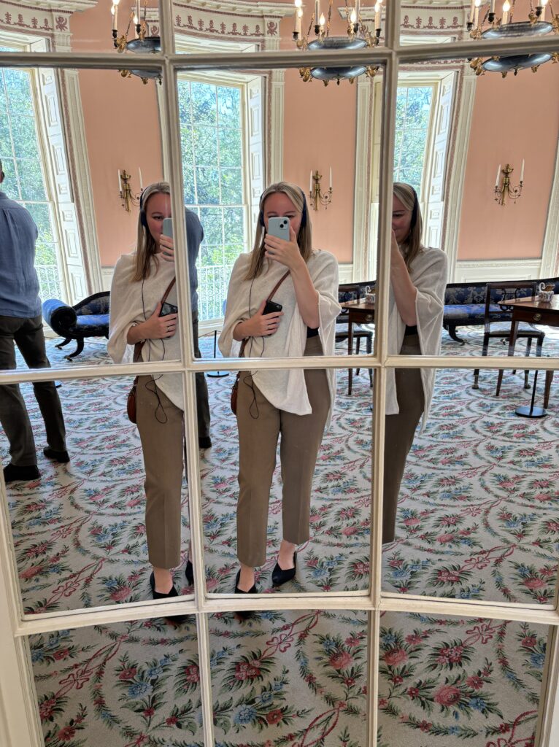
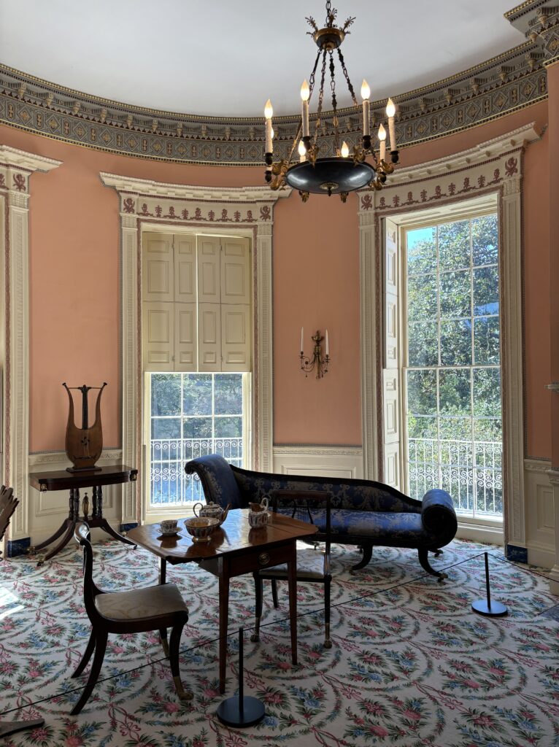
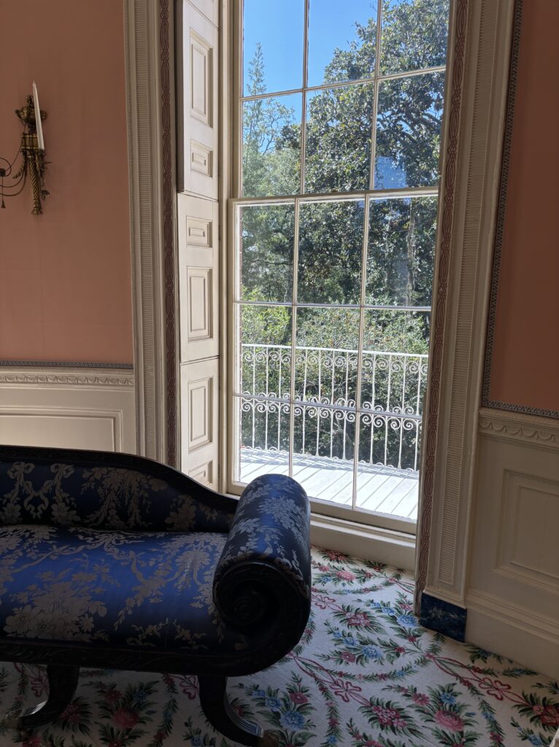
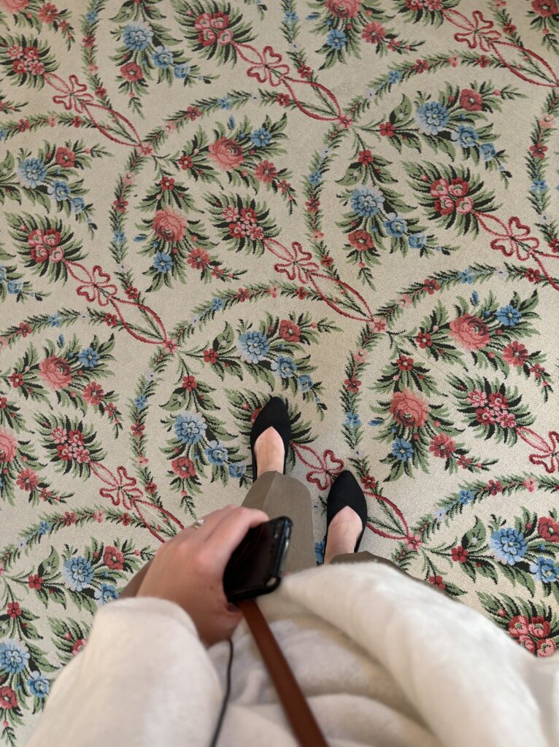
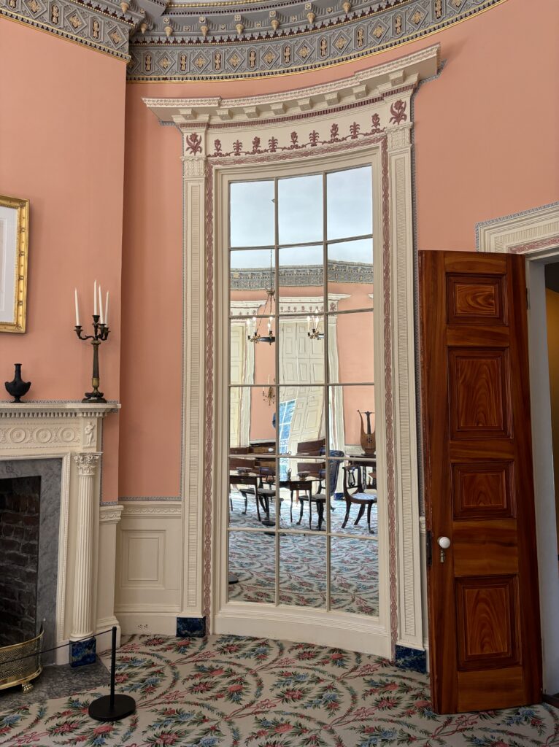
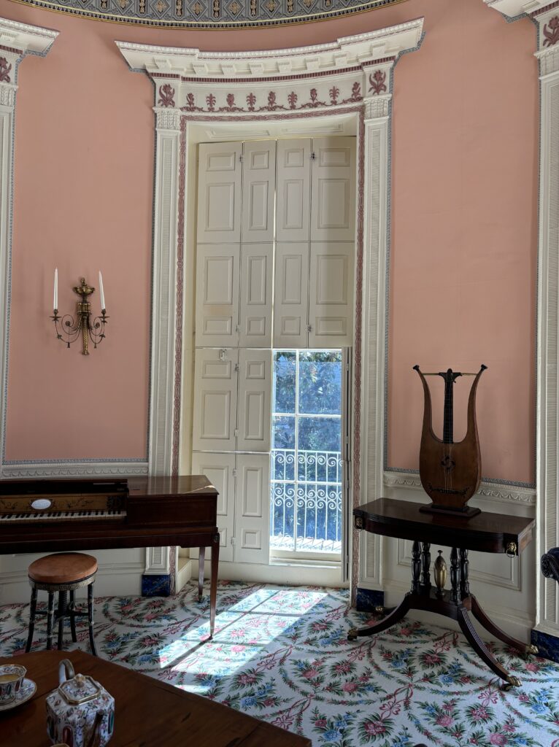
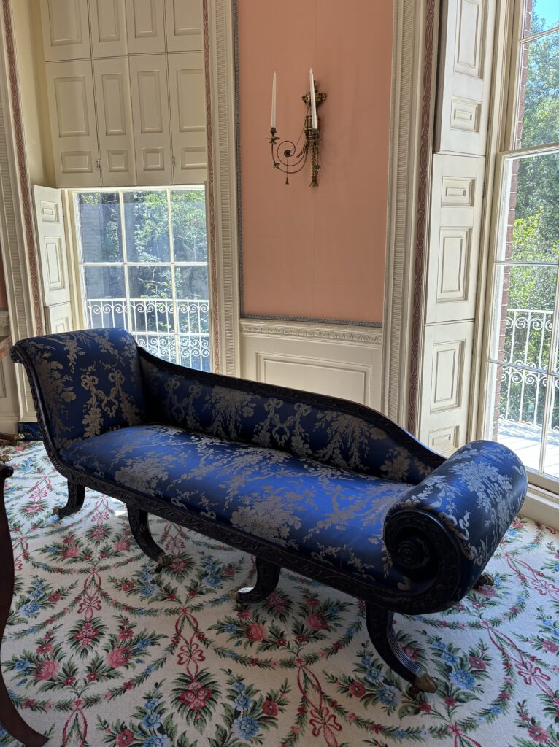

The Family Dining Room:
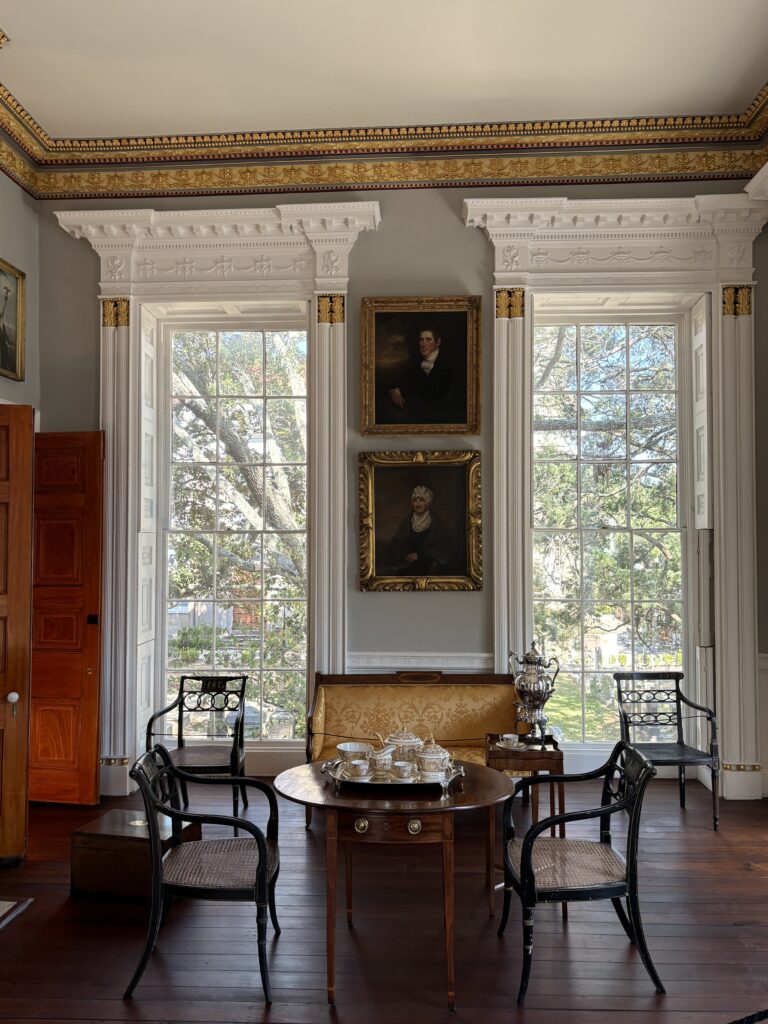
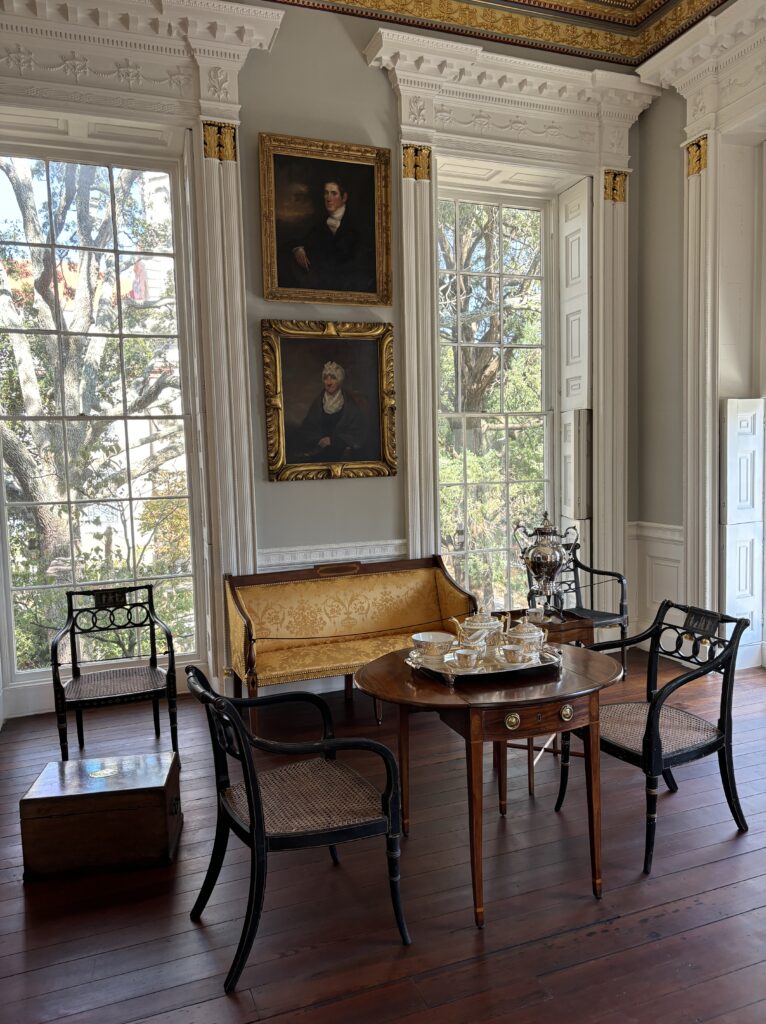
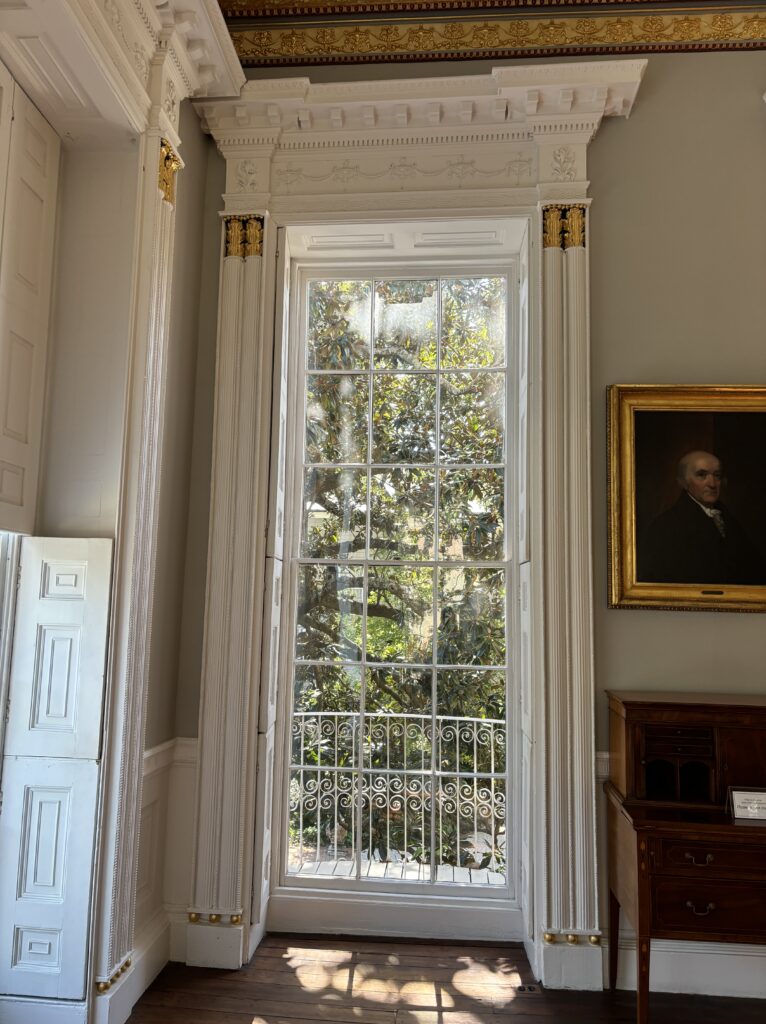
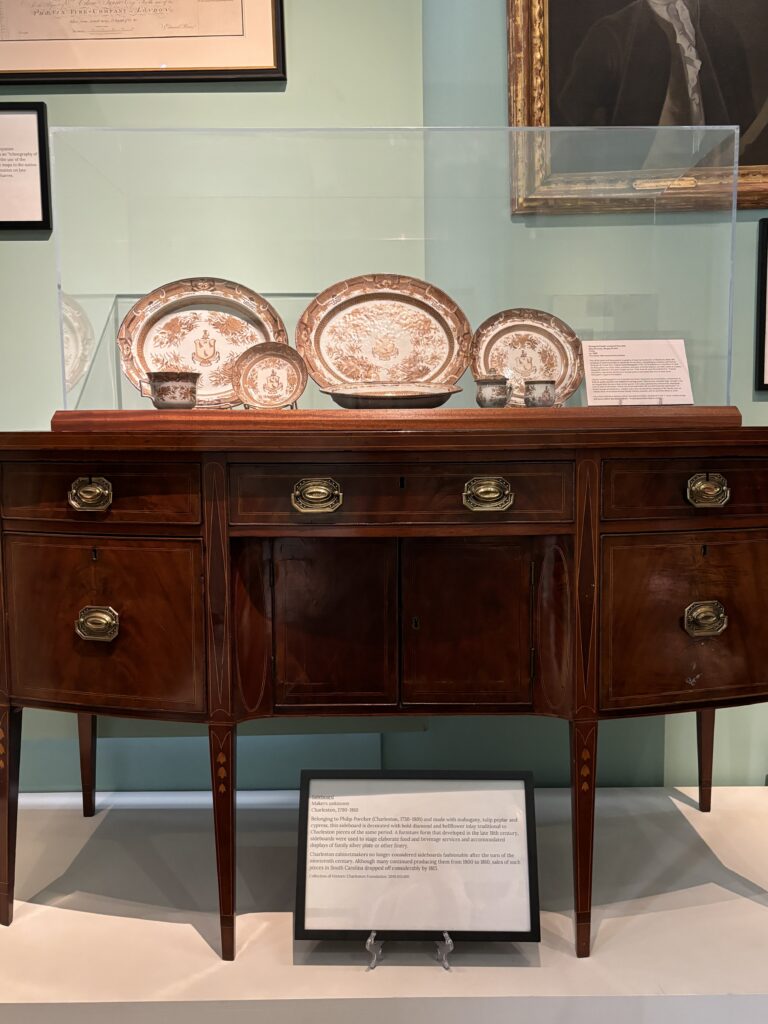 The Gardens:
The Gardens:
The garden that was originally laid out for the house was in a geometric arrangement with patterned beds of flowers, ornamental shrubs, and large orange and grapefruit trees. Today there is a formal English garden with gravel paths, boxwood hedges, and plants favored in the 19th century. A lot of the flowers were still in bloom and the garden had several little footpaths that could be walked and enjoyed. It was a lovely way to end the visit.
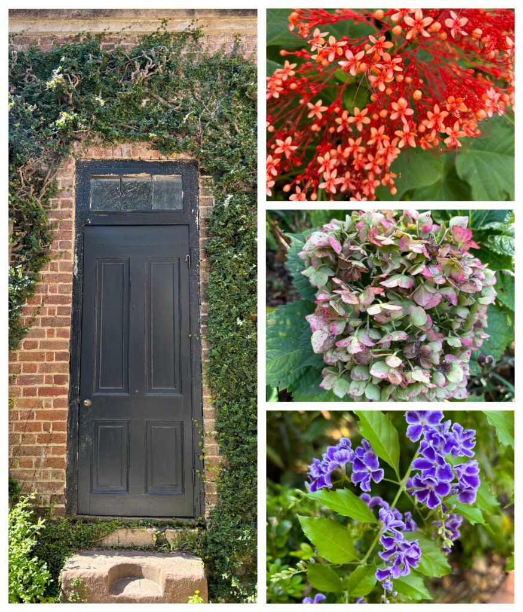
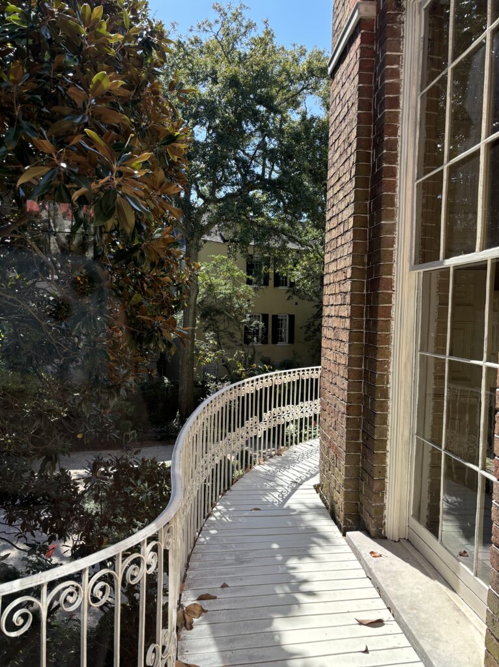
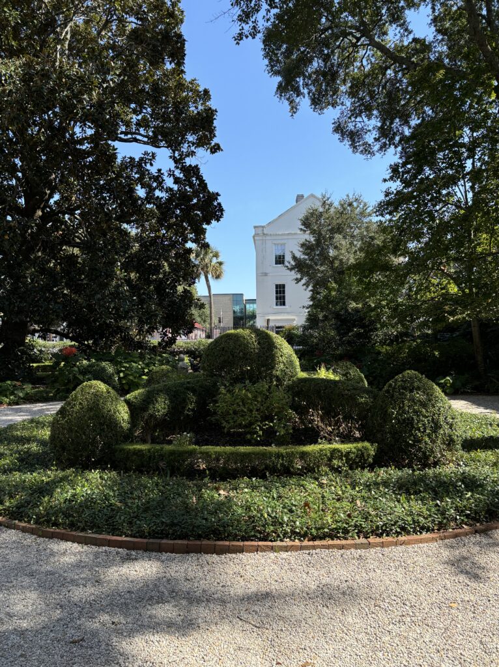
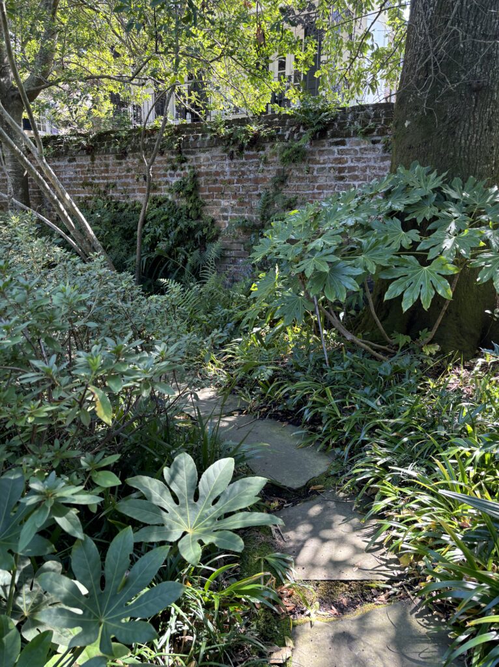
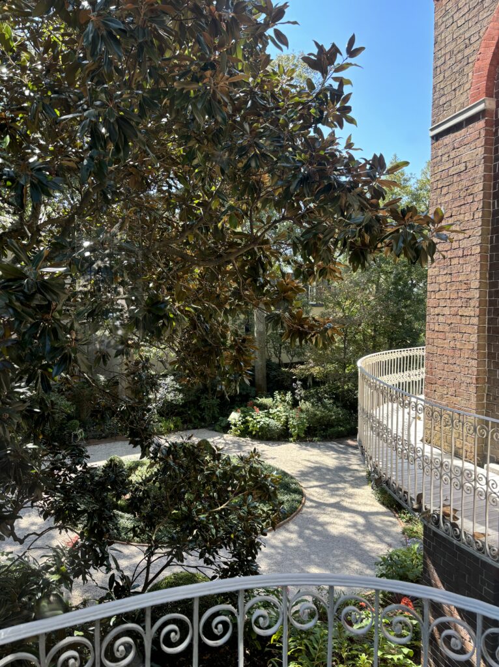
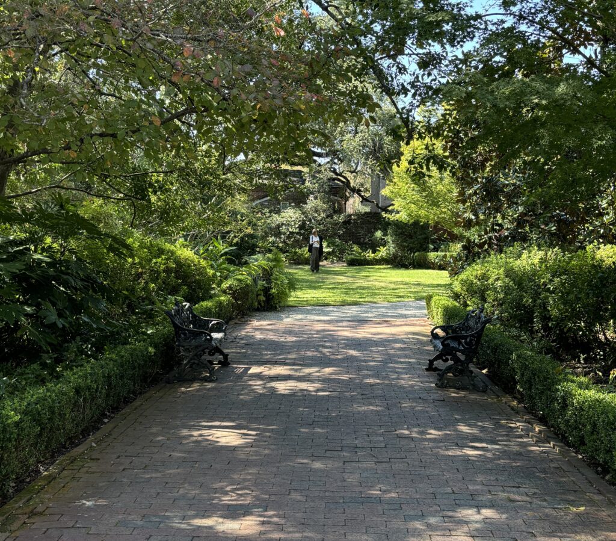
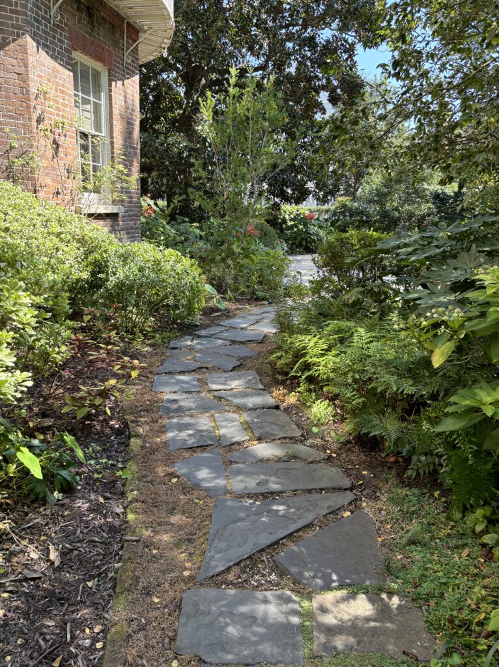
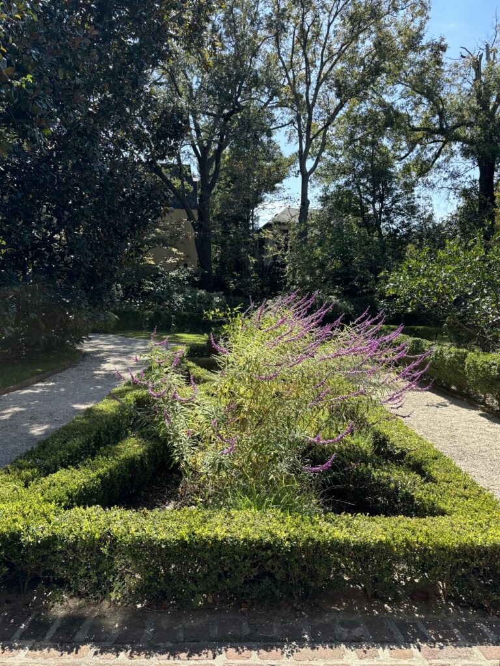

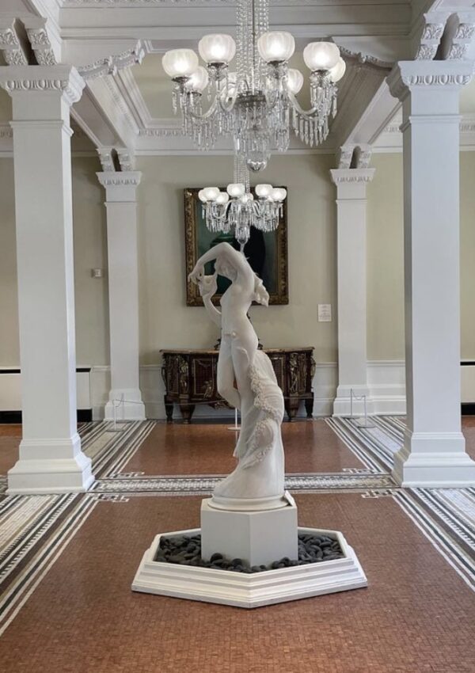
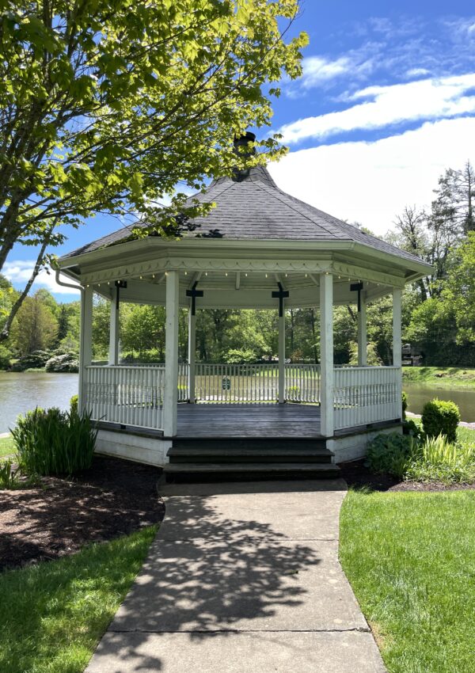
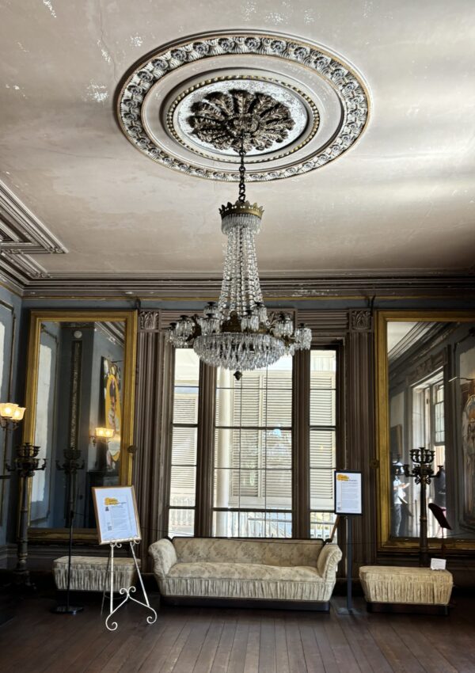
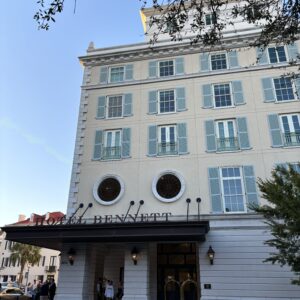


Leave a Reply