The last estate that we visited while in Charlston was the Aiken-Rhett house. While not as restored as the Nathaniel Russell house, this estate was simply my favorite of the two. The home was built in 1820 and is considered to be the best-preserved complex of antebellum domestic structures in Charleston. The Aiken family owned the house for over 142 years until, in 1975, it was donated to the Charleston Museum. Twenty years later, Historic Charleston Foundation bought it. According to the Historic Charleston Foundation, what attracted them to purchasing the property was its “unique opportunity to understand and present antebellum urban life and the African American heritage of Charleston to the public.”
When the Historic Charleston Foundation assumed ownership of the property, they adopted a preserved “as-found” preservation approach, meaning the structure and contents are left in an “as-found” state, including furniture, architecture and finishes that have not been altered since the mid 19th century. The only restored room in the house, the Art Gallery, showcases paintings and sculptures the Aiken family acquired on their European Grand Tour. It was this “as-found” approach that made me fall in love with this estate. You can feel the history and see how time has created its own artful way of showcasing the home. Note: The only thing I didn’t particularly like was that throughout the estate they were showcasing a local artist’s works that were more modern art pieces, and it felt incongruent to the rest of the home’s historical viewing. Other than that, this home was a delight to visit.
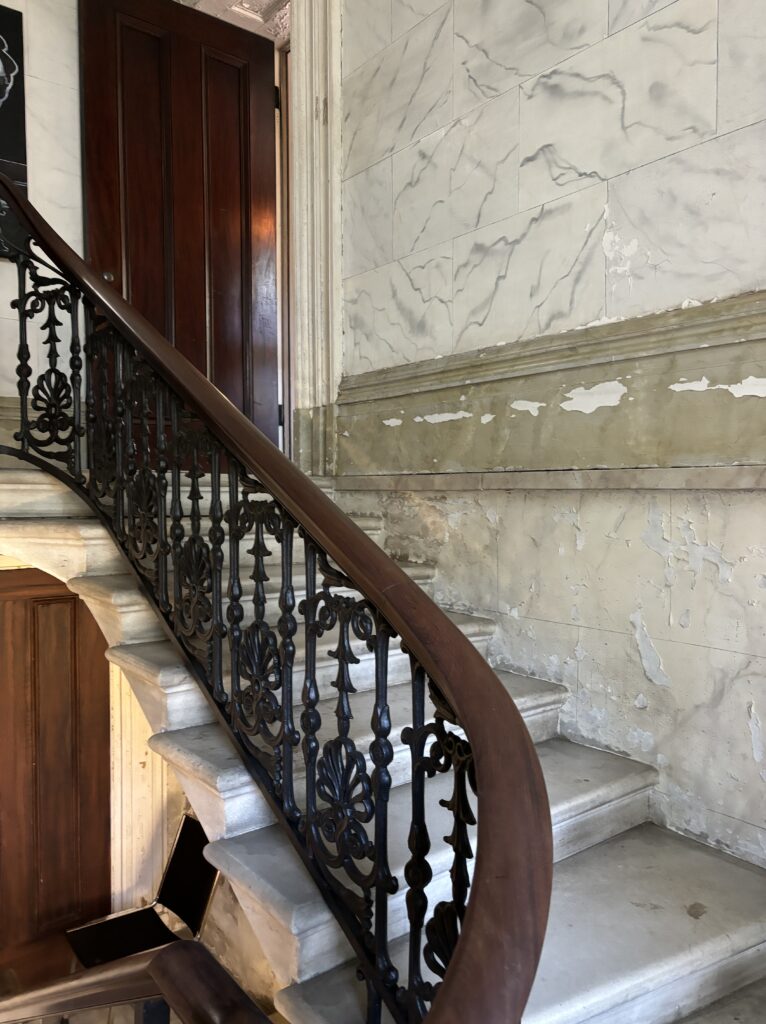
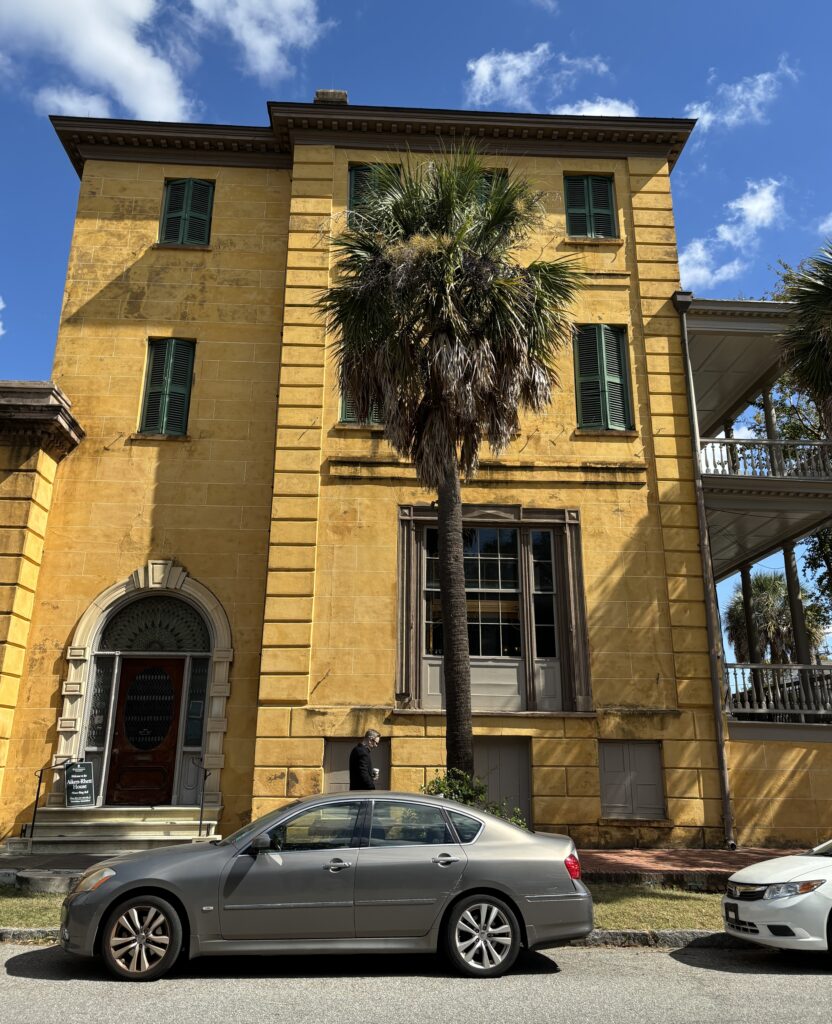
walking into historical elegance
Walking into the Aiken-Rhett house was taking a step back in time to the grandeur of Antebellum style. While the house itself is not preserved or restored, you can see and even feel the elegance that once made this house a lesson in beautiful craftsmanship and details.
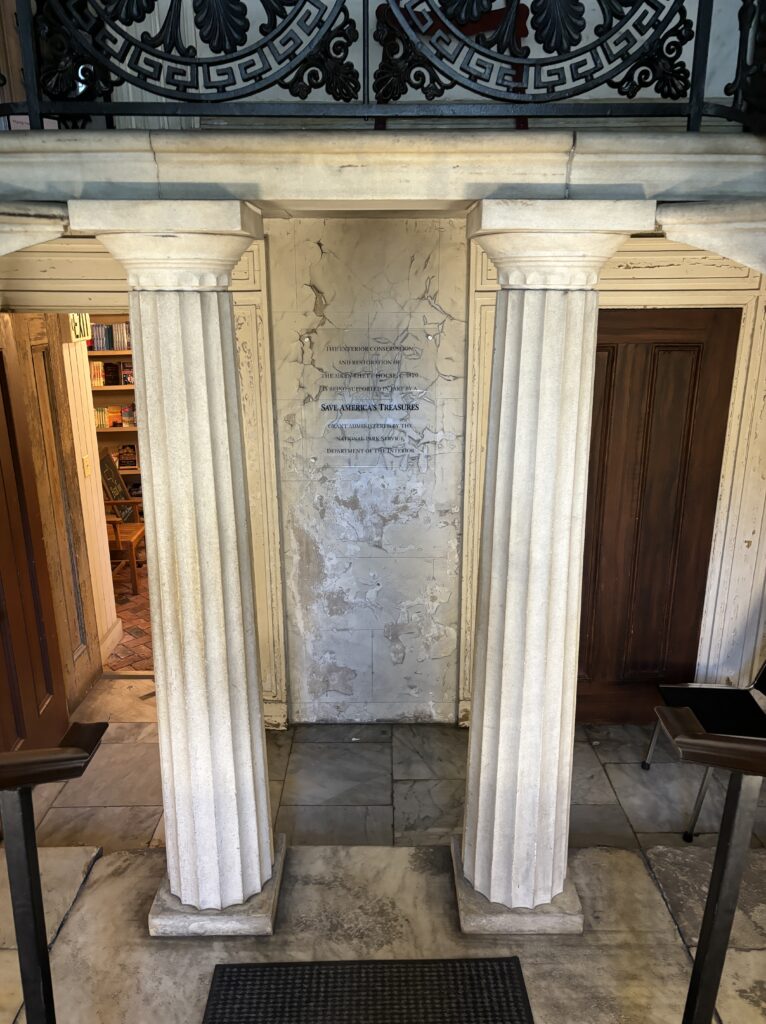
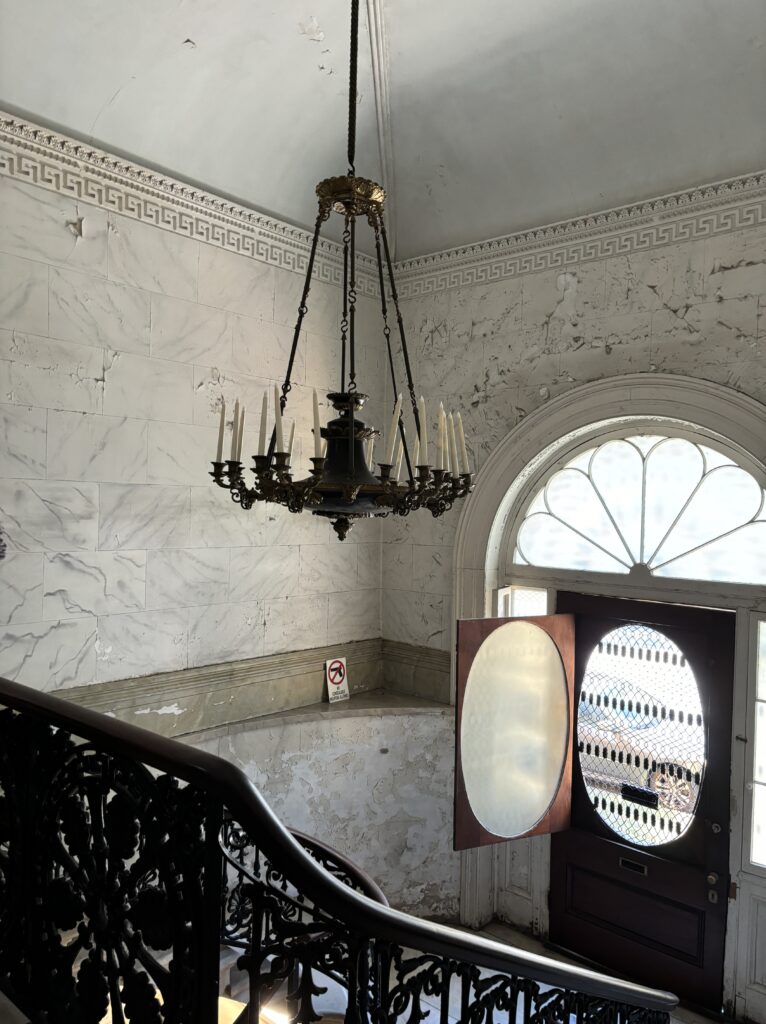
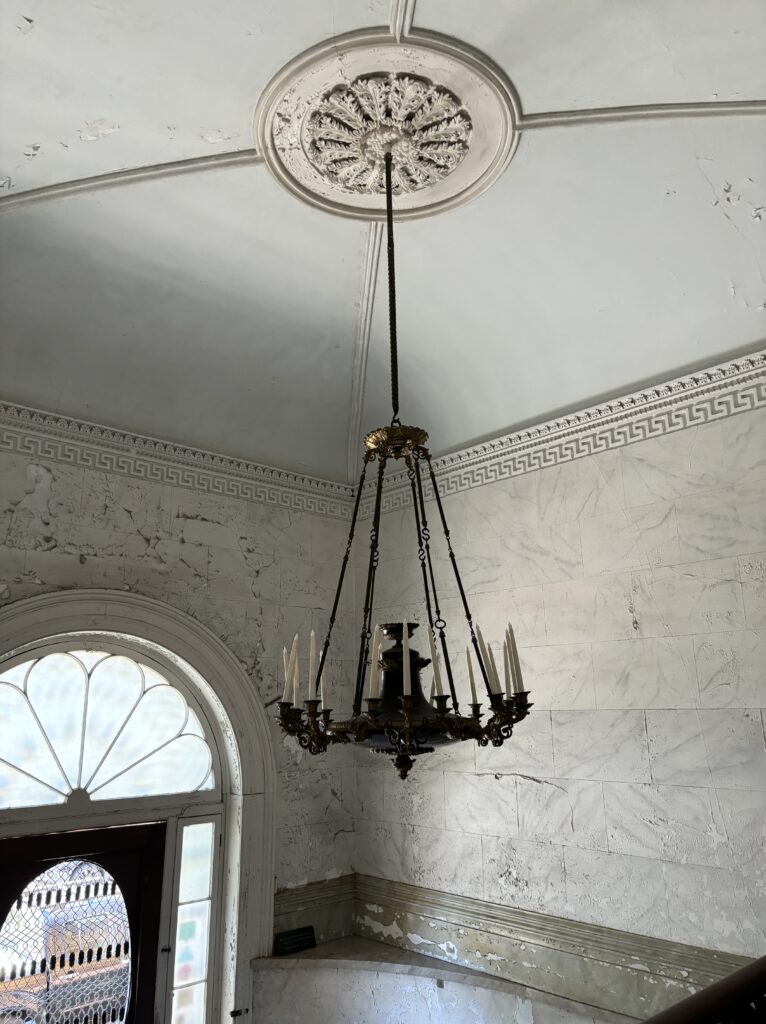
the drawing room
This lavish space reflects the Aiken family’s wealth and status as the first room to be visited on the tour. It features ornate mirrors, grand chandeliers, and lavish furnishings. There are remnants of the beautiful wallpaper that highlighted the room’s elegance and even wealth as well as beautiful grand chandeliers in both rooms. The details of the gilded mirrors and intricate fixtures highlighted this rooms sophistication and was used for the ladies of the house for leisure.
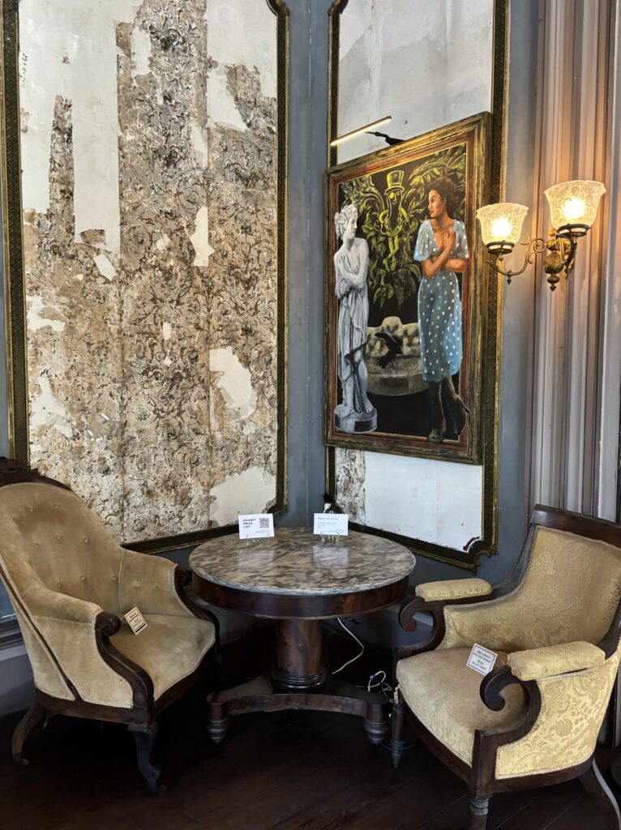
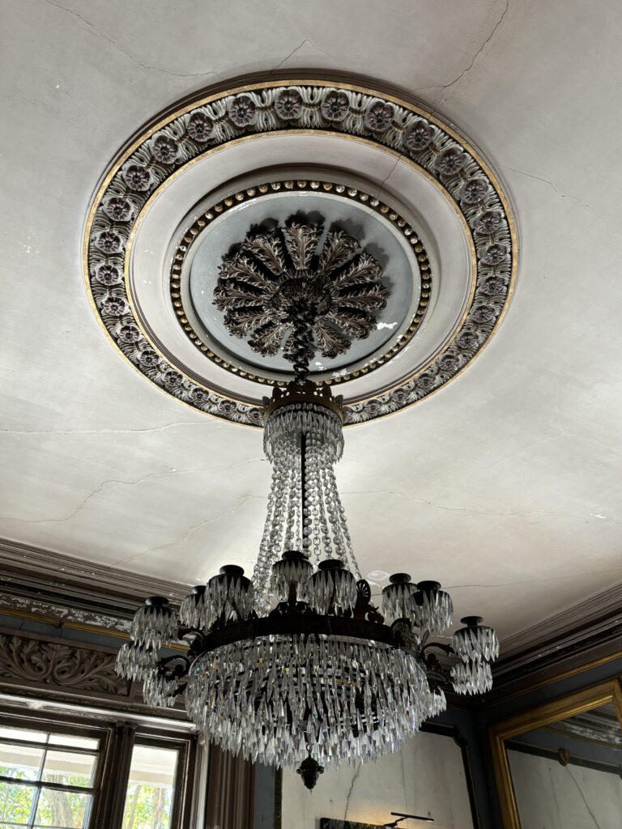
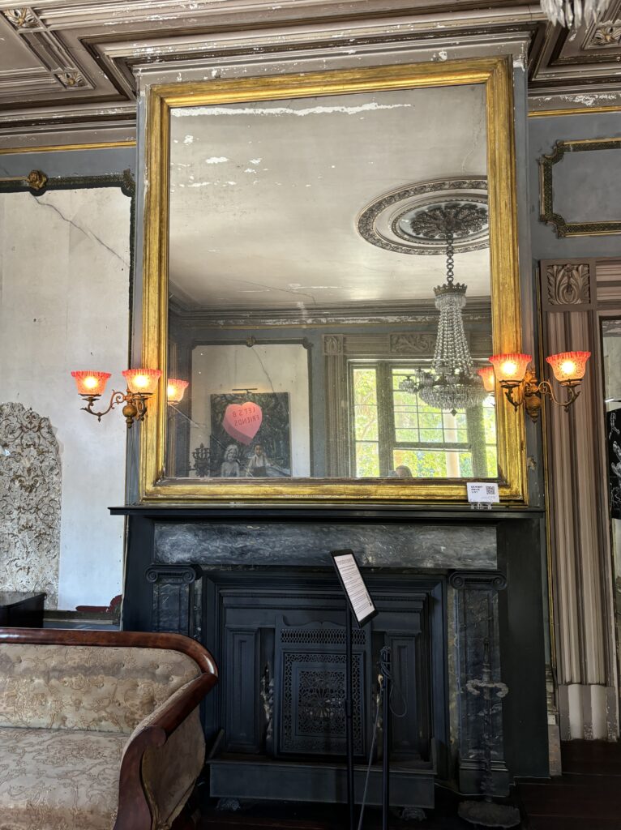
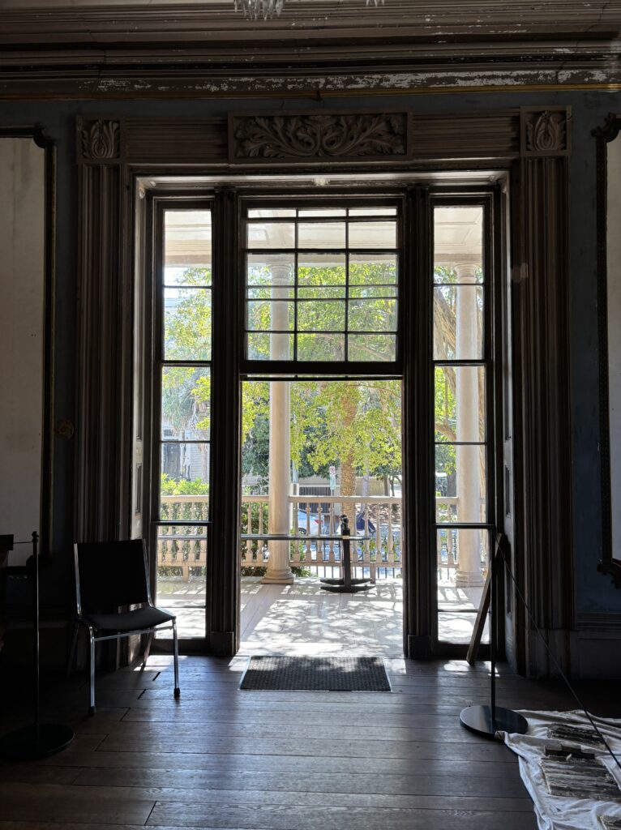

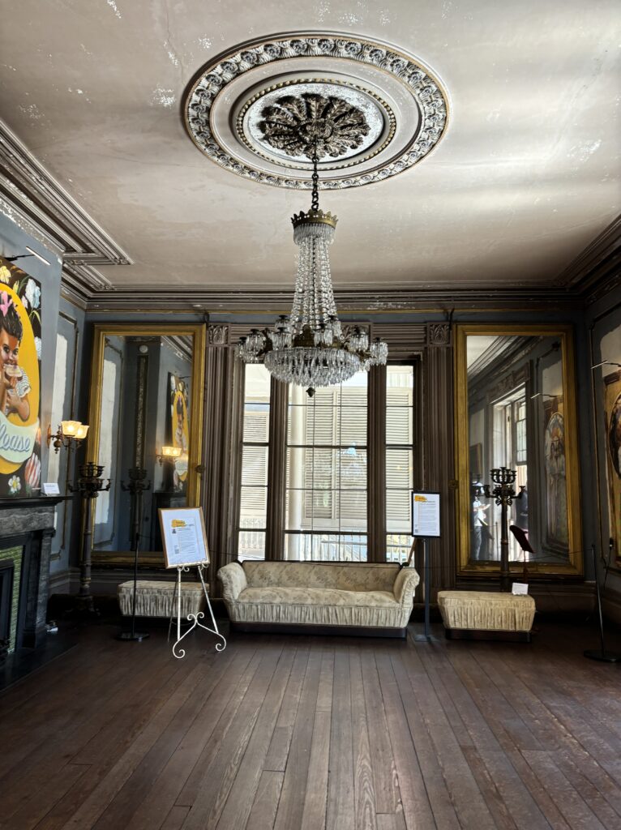



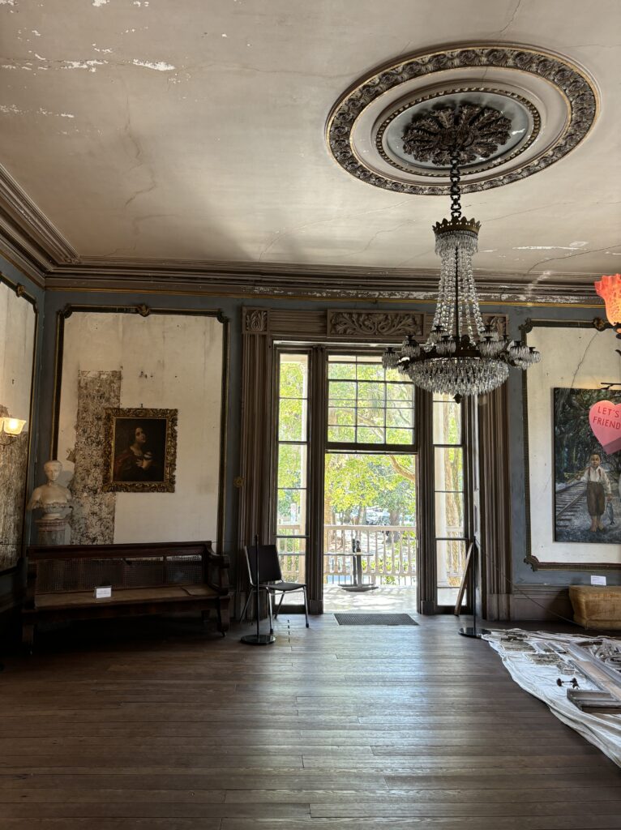
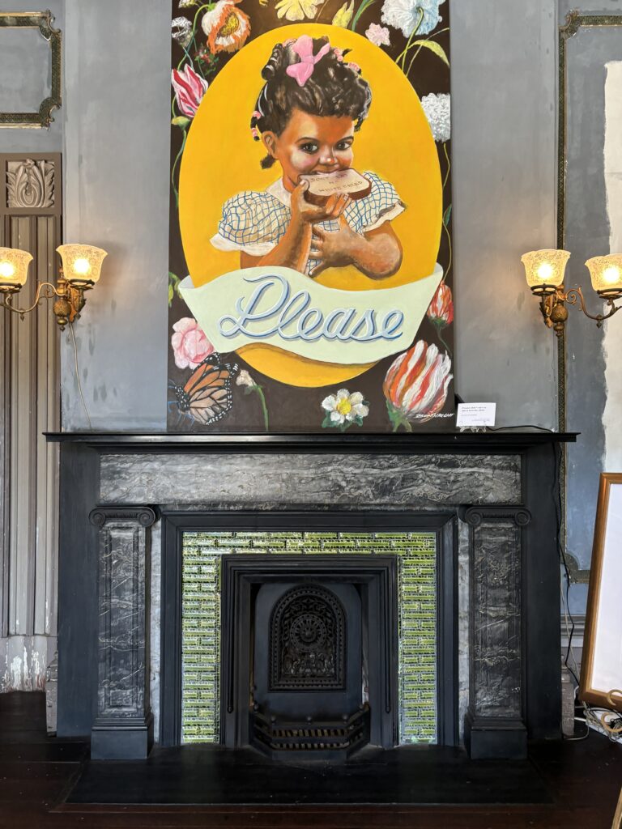
the art gallery
The only room in the house that was restored was the art gallery room. Aiken Jr., was an avid art collector and filled his home with European and American works. The artwork itself was owned by the family of the estate and is kept in this viewing room for preservation. The artworks were procured by the family during their travels to places like Paris, Florence, London, Vienna and Prague.
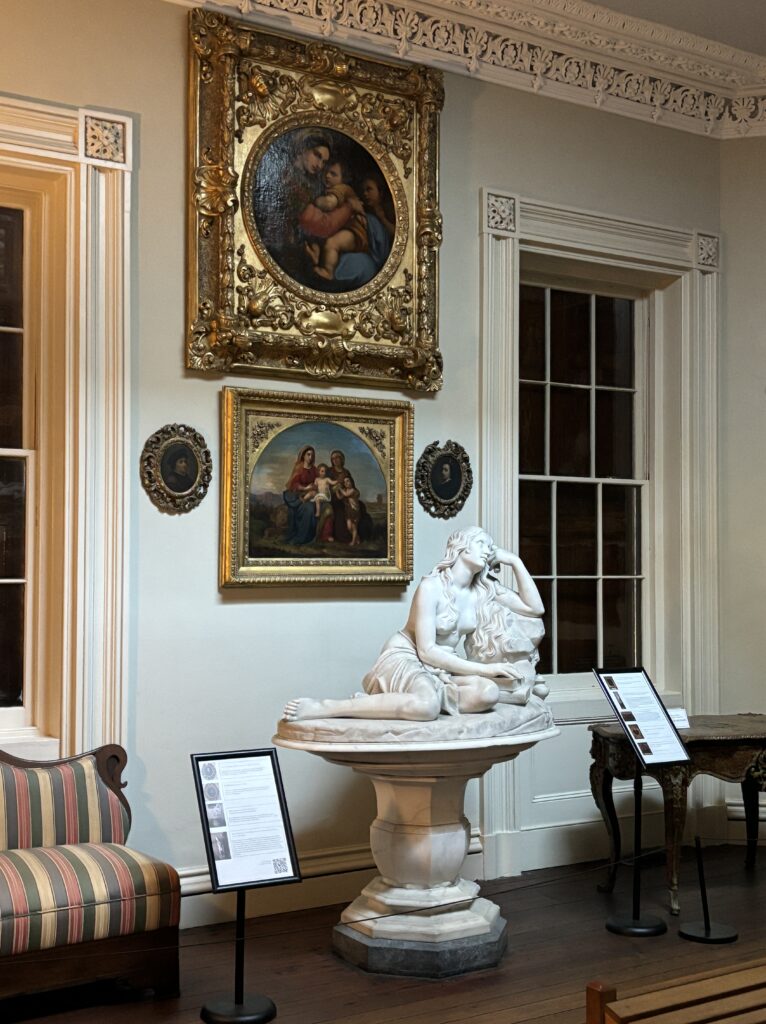
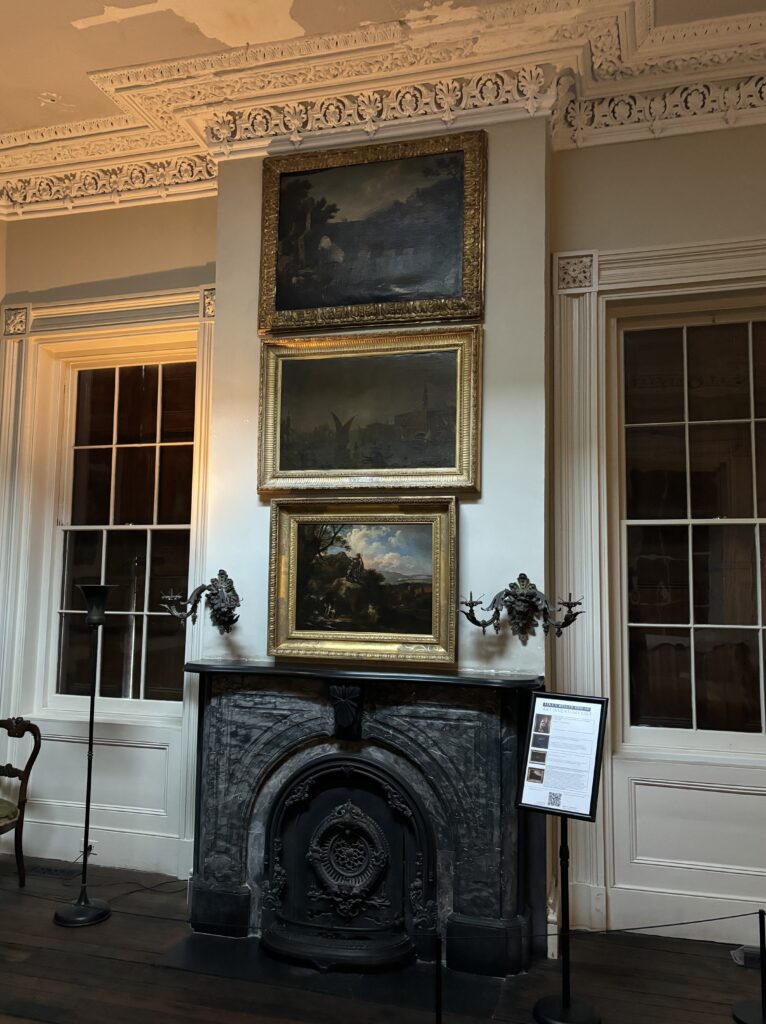
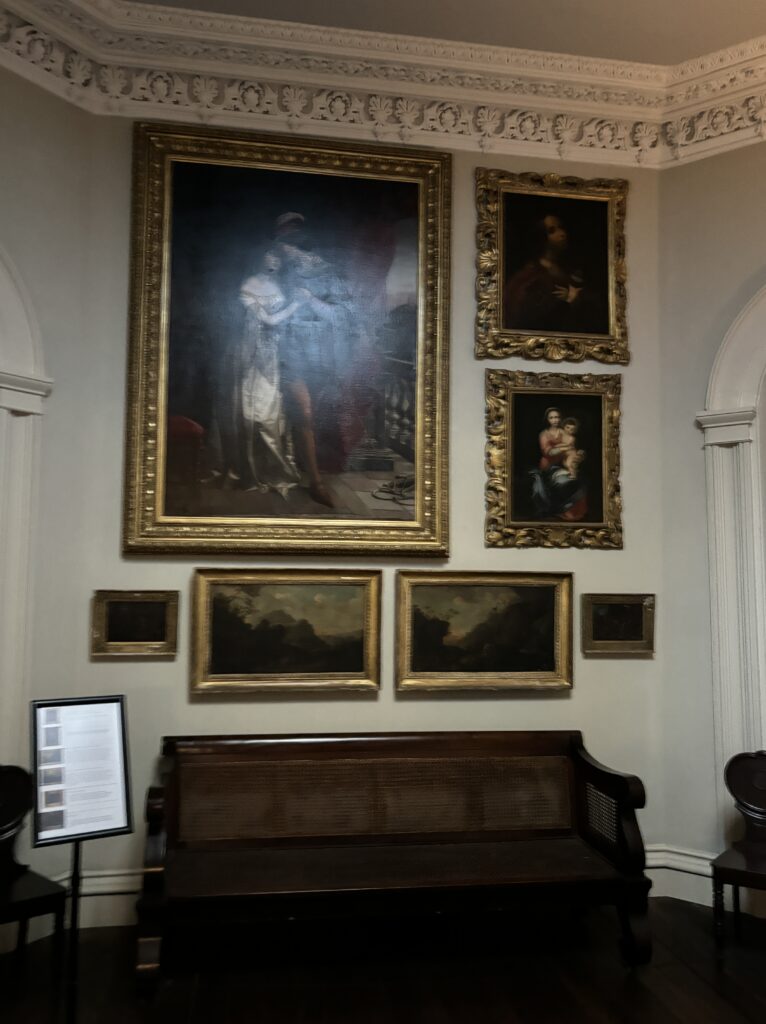
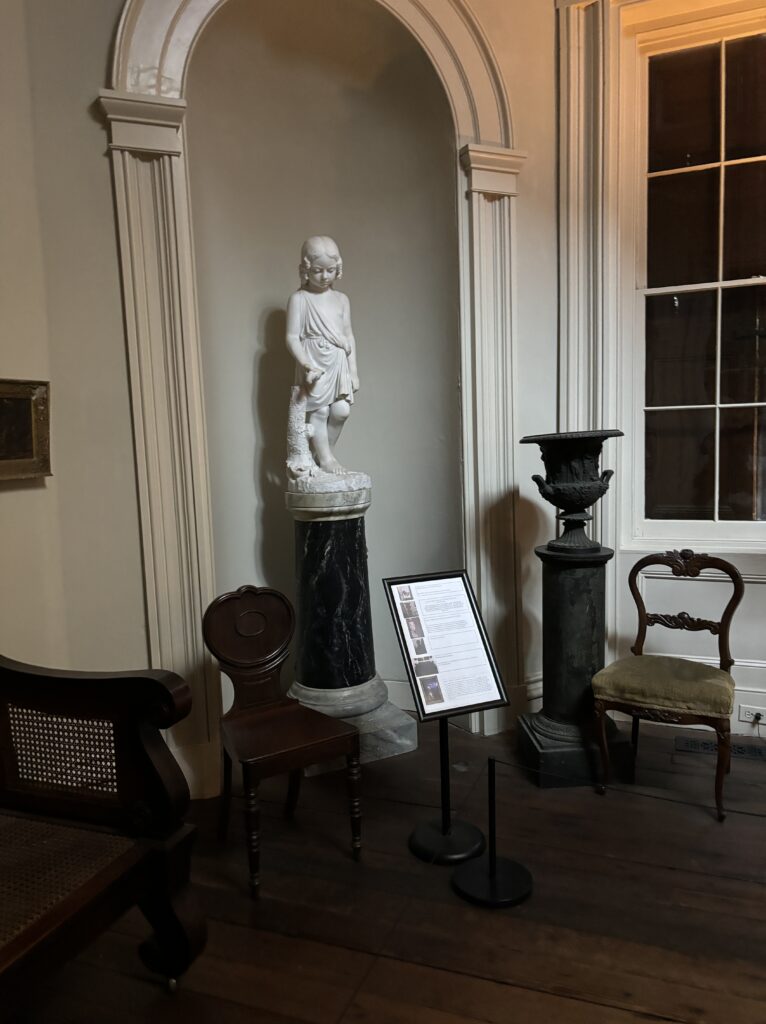
the spaces in between
While walking around the house we walked through many in-between spaces and even a few of the smaller bedrooms. These in-between spaces were just as spectacular to view as the rest of the house. I spent time in these in between spaces imagining what life was like back in the 1800’s in those floor length gowns with no air conditioning walking up and down the grand staircase in such beautiful surroundings.
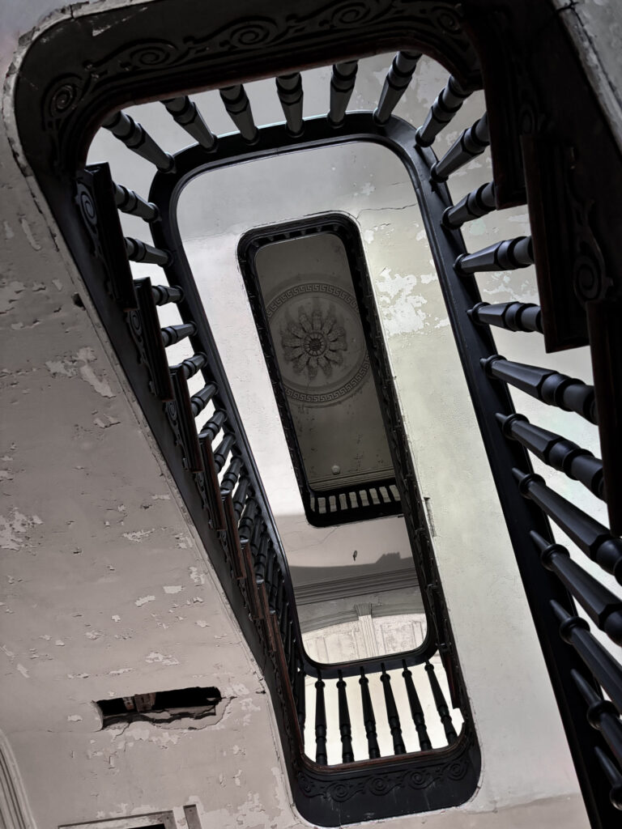
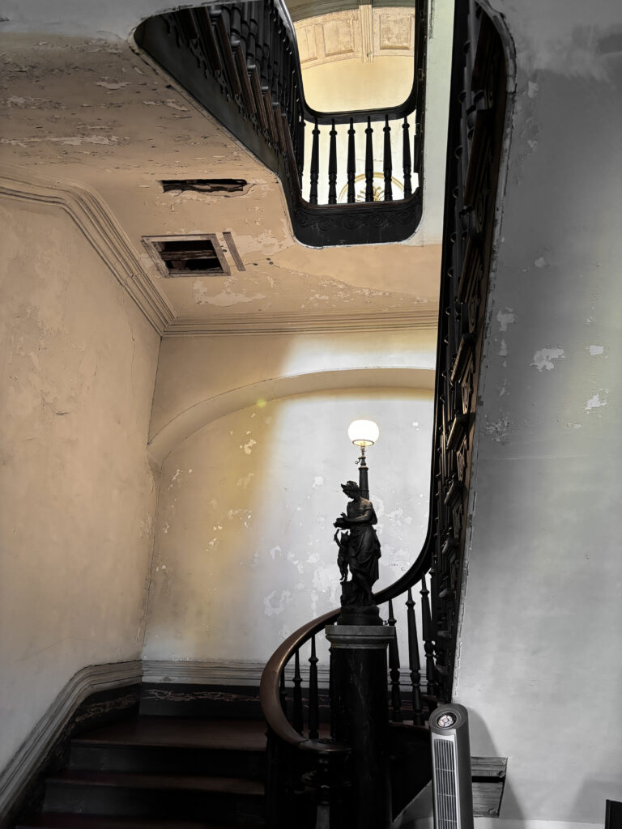
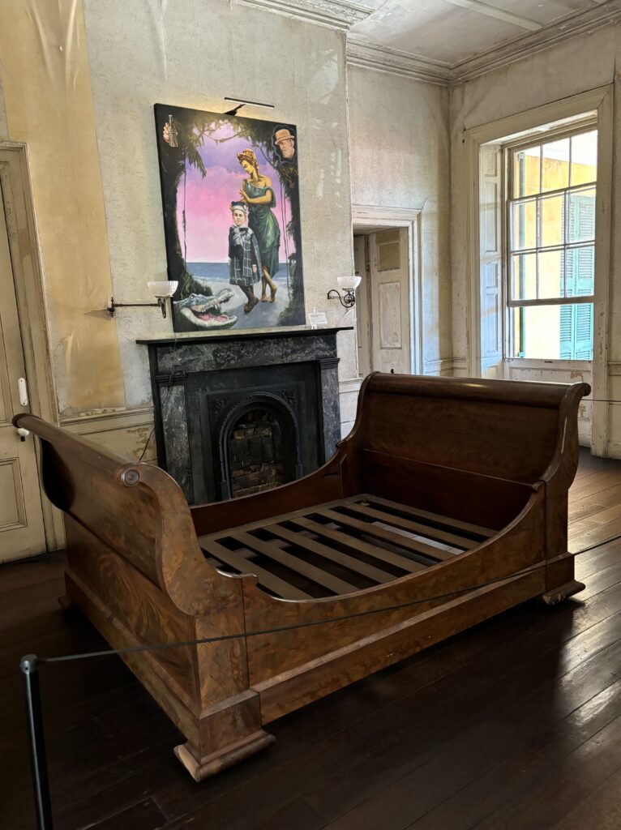
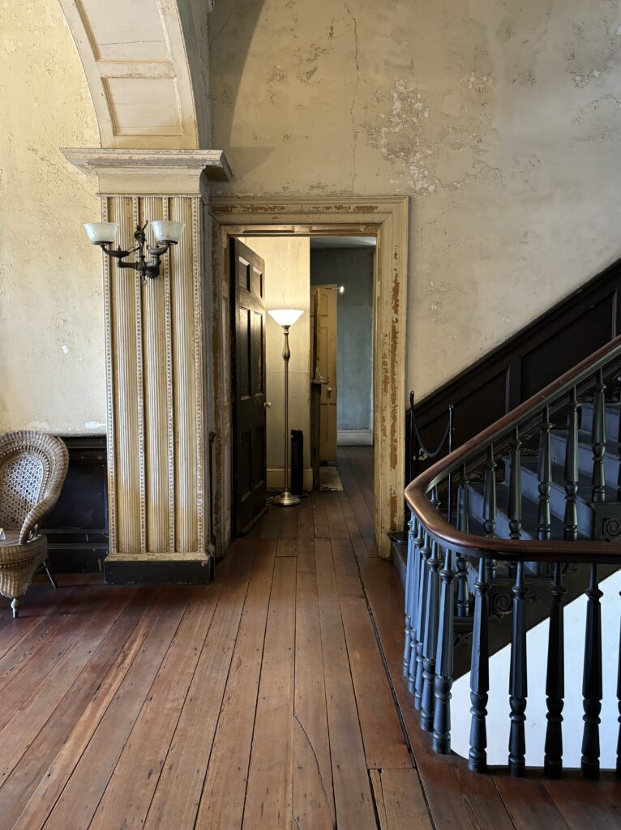
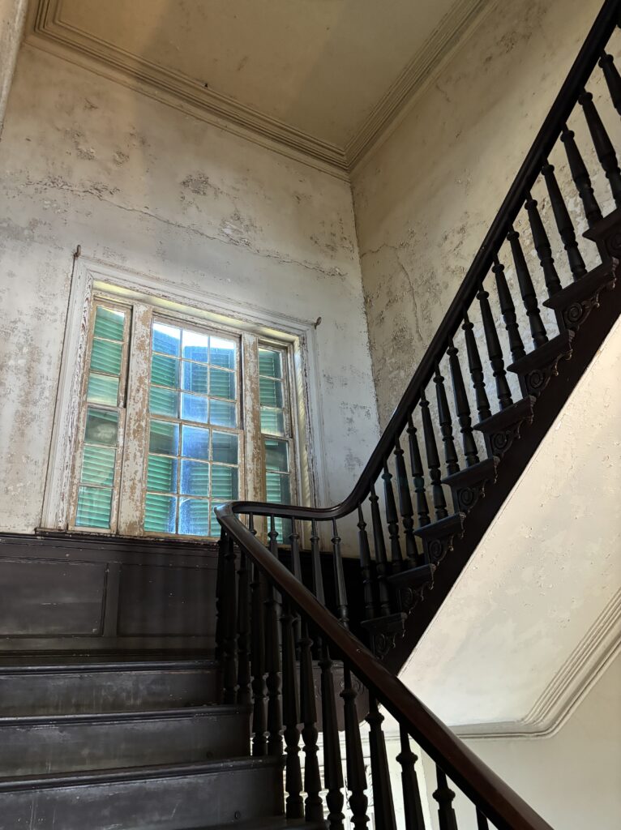
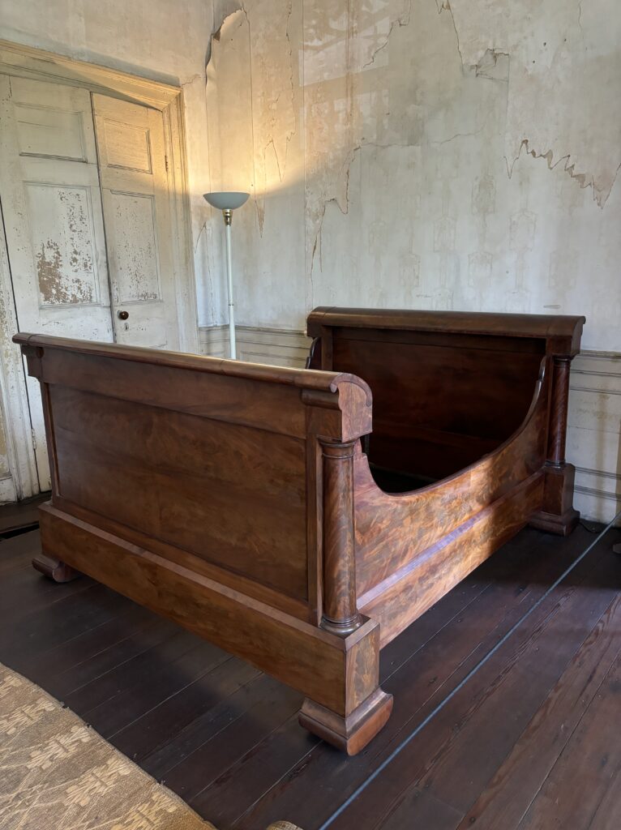
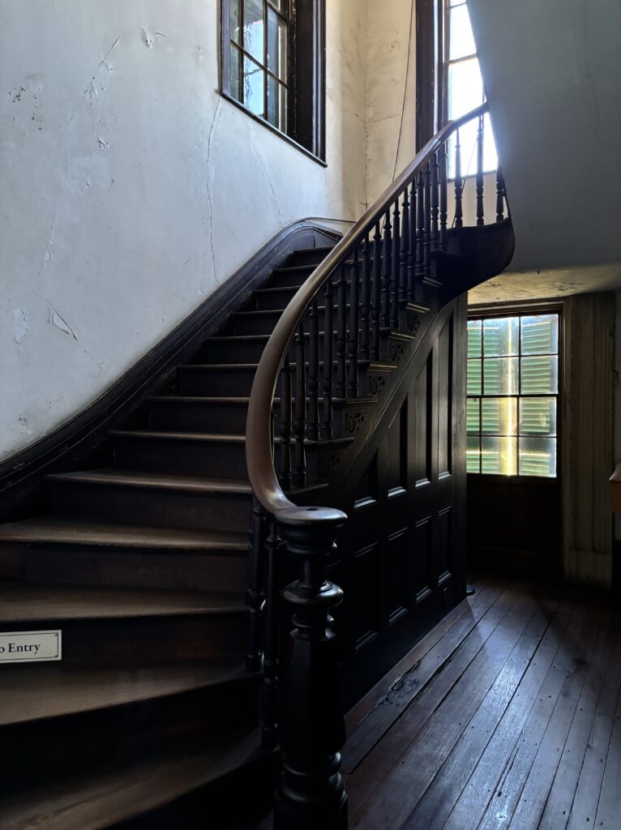
the library
No estate is complete without its own room dedicated to housing a library. This library was small in size, but large in charm. A beautiful built-in corner bookcase with its original books found within was so interesting to view. There were also more beautiful details throughout such as the fireplace, more gilded details and beautiful furniture to finish the space.

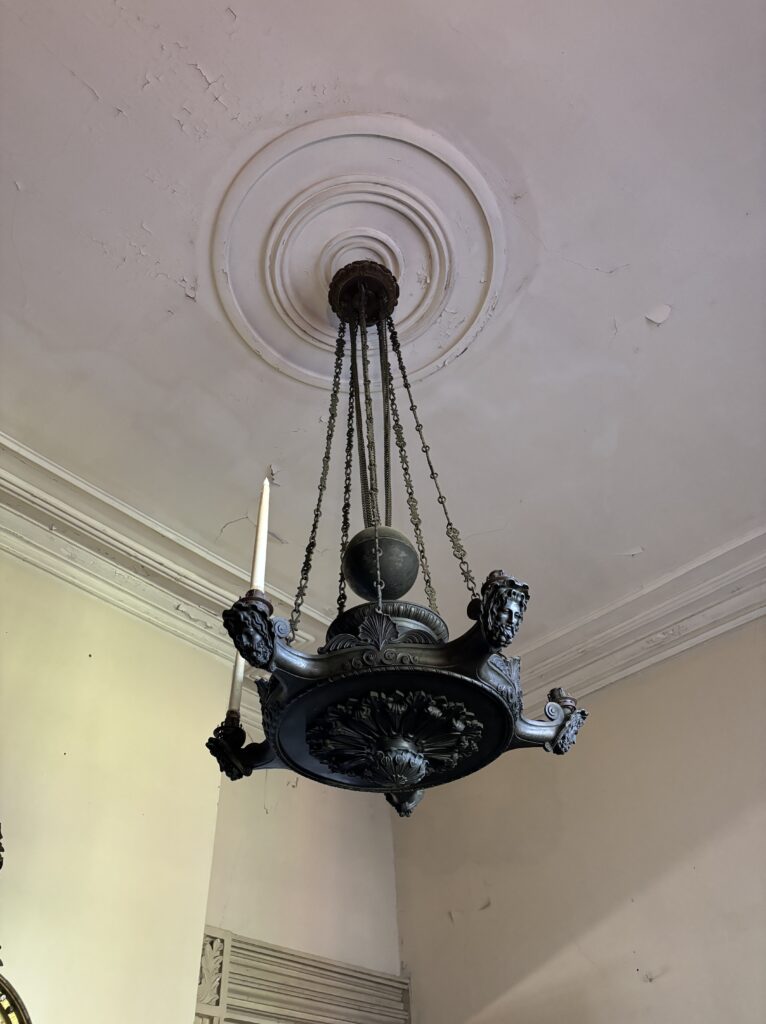
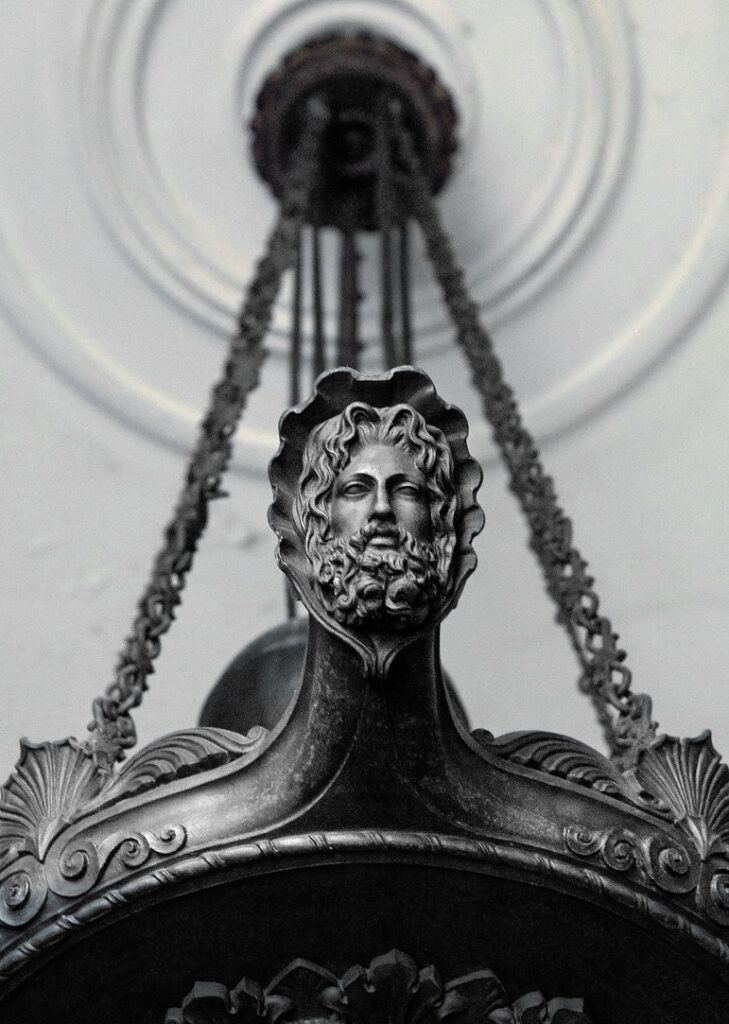
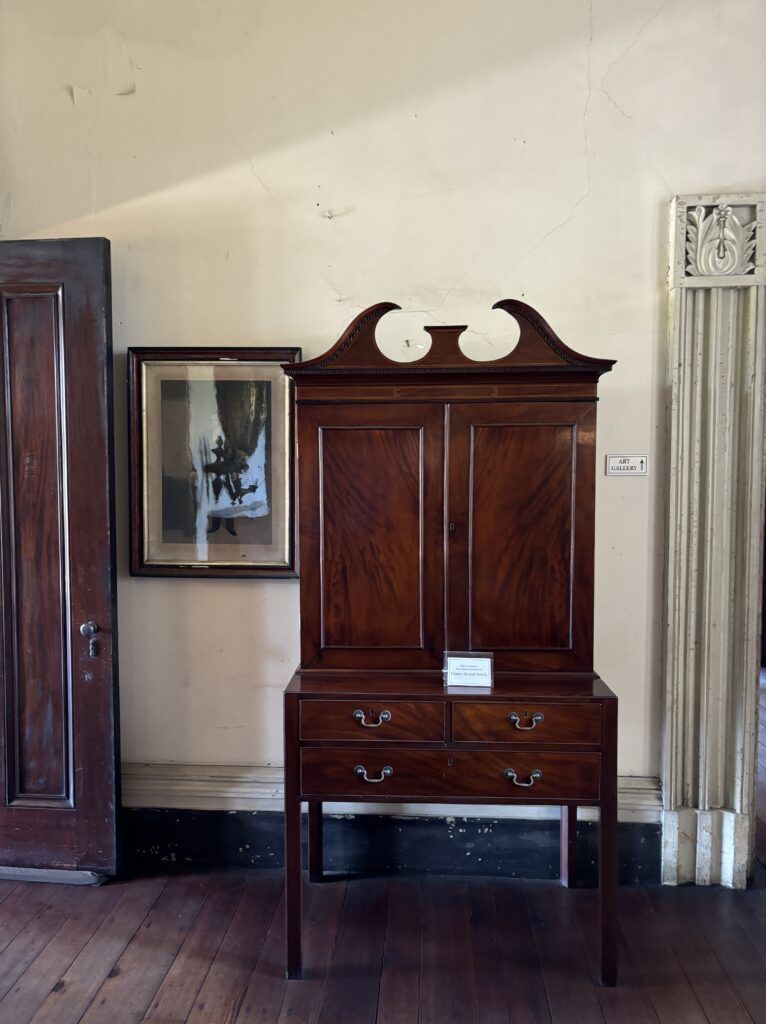
the grand ballroom
Still stunning in its faded grandeur, the ballroom echoes with memories of high-society gatherings and elaborate parties. After the death of her husband, Harriet Lowndes Aiken lived in the house until her own death in 1892, with the grand ballroom becoming her bedroom. This room was probably my favorite with the drawing room as a close second. This room while still grand was heavily damaged during hurricane Hugo in the 80’s, but she still lives on to tell the tale of history today.
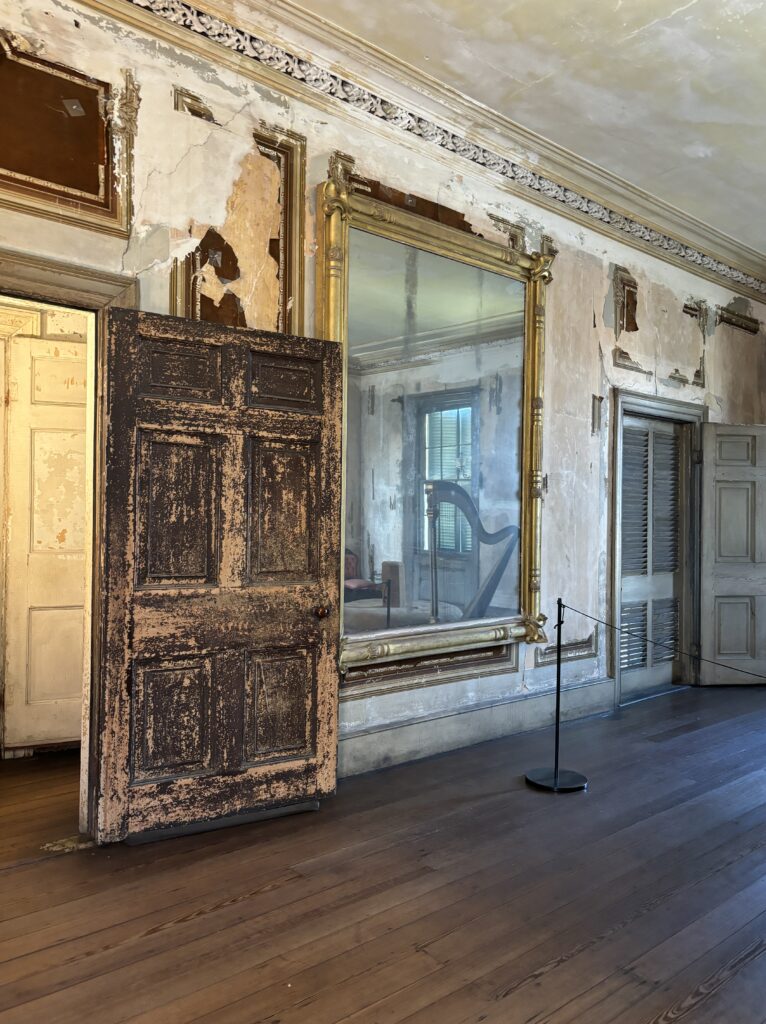

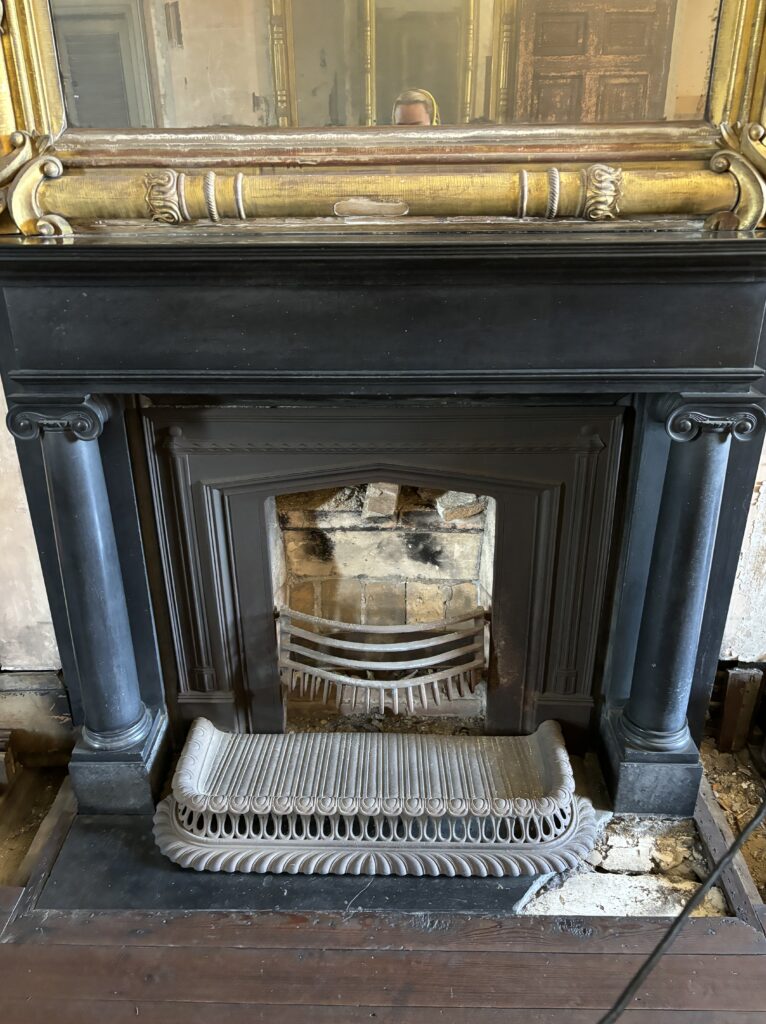
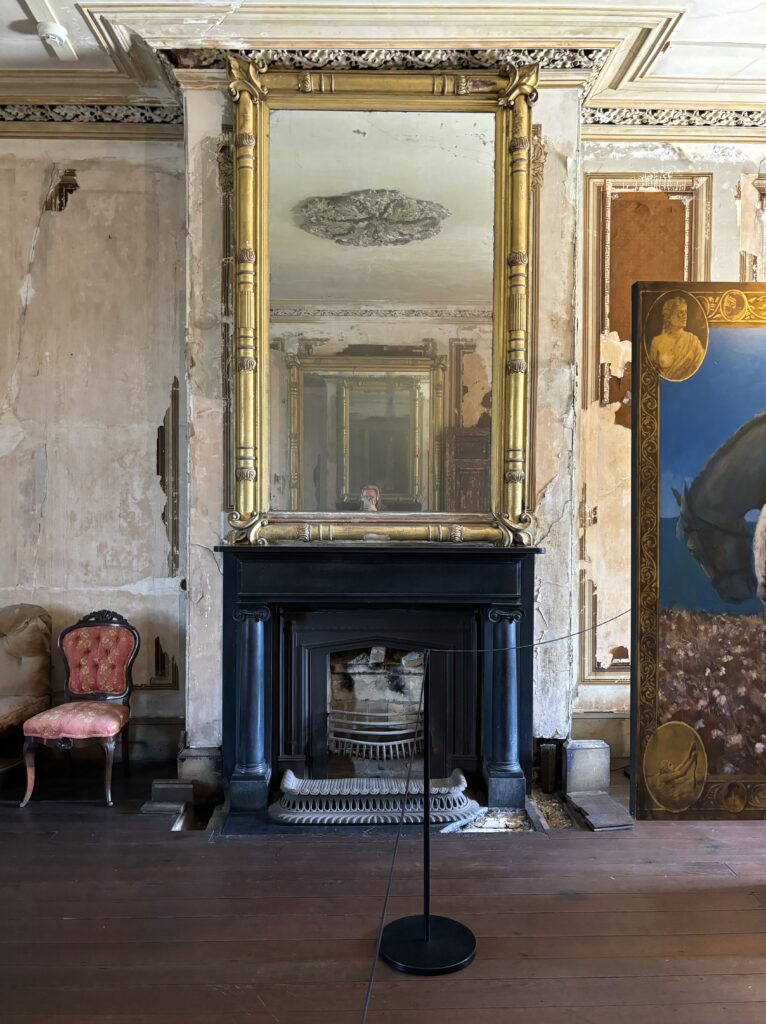
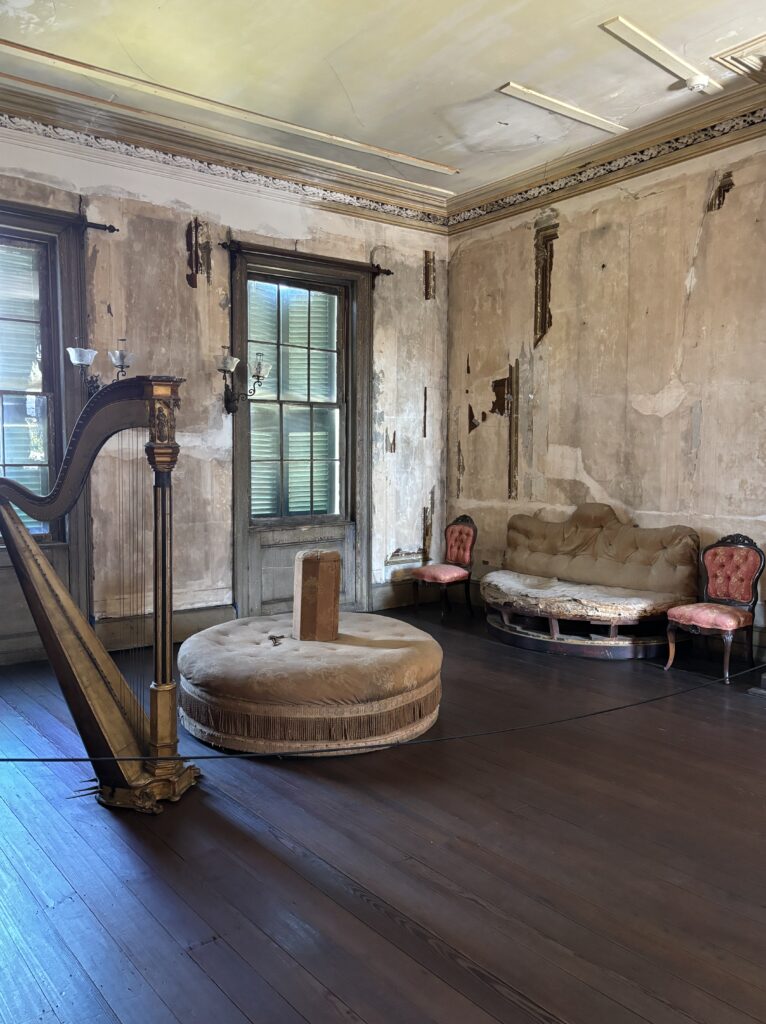
even more details
While exploring the rooms there were plenty of details along the way to also stop and savor. One of the things I loved to observe was the wallpaper that still clung to the walls after all these years. These rooms had a grand wallpapering with ornate detailing that has survived for centuries. The first blue wallpaper was spotted in a bathroom (see below), while the brown wallpaper is what was used in the grand ballroom, the lighter beige paisley looking wallpaper was also in one of the other bedrooms and the last bluish brown is what was left in the drawing room. I also added a few more photos of the details that I enjoyed while viewing the estate.
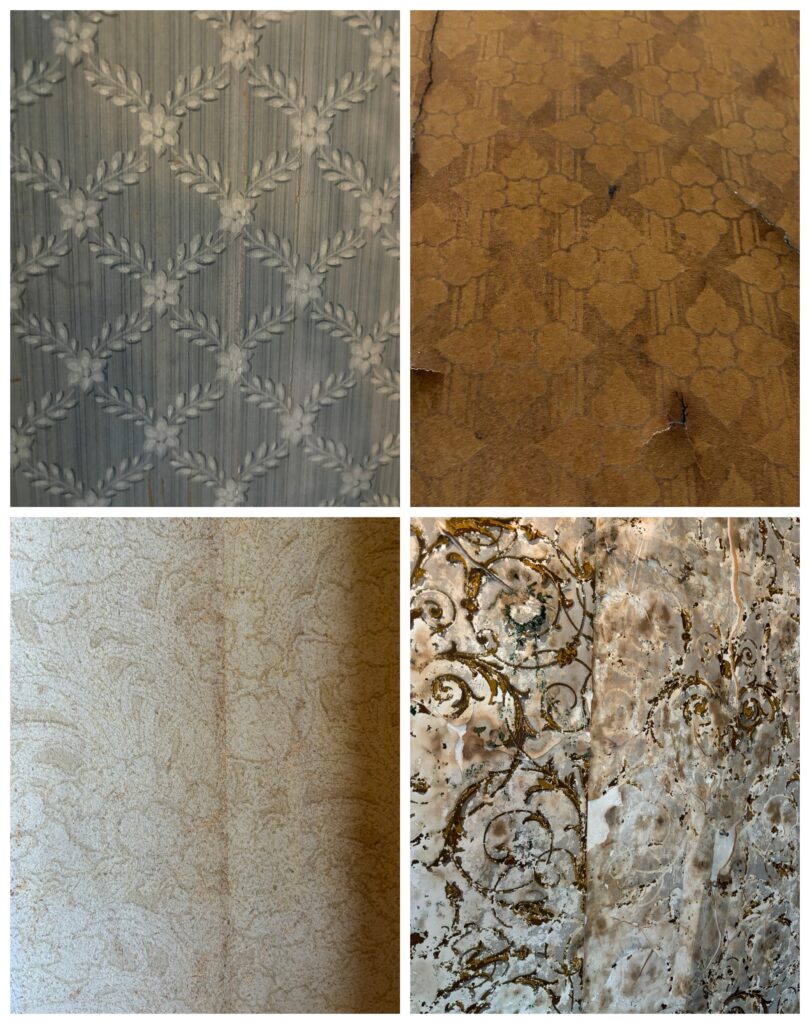
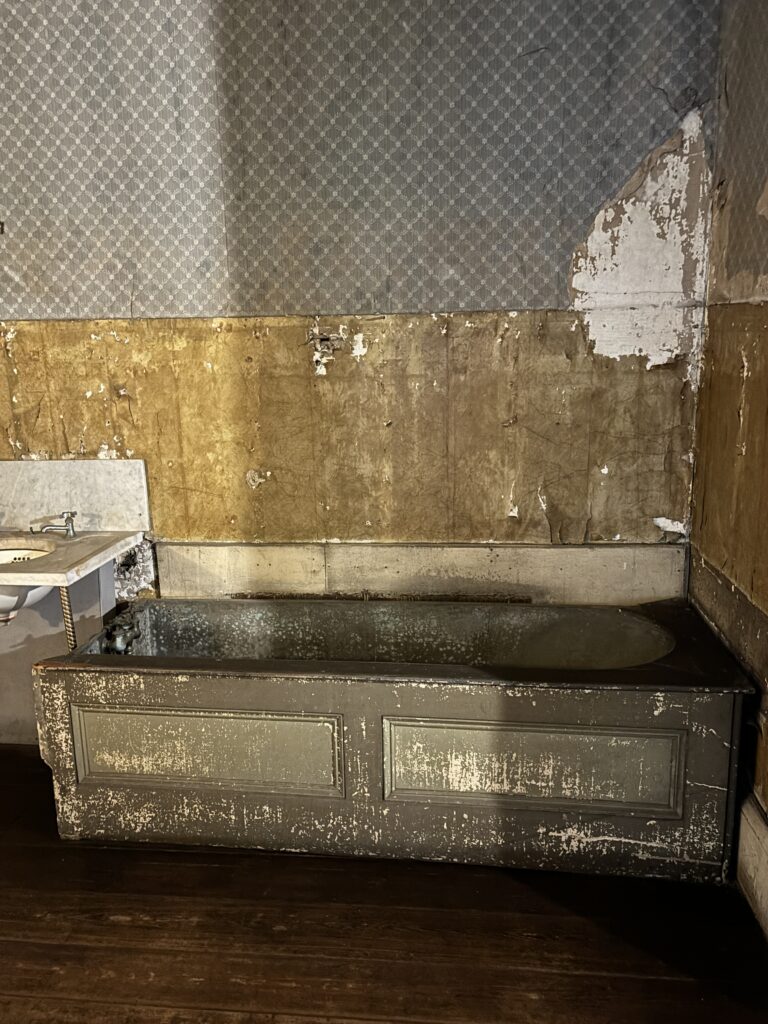
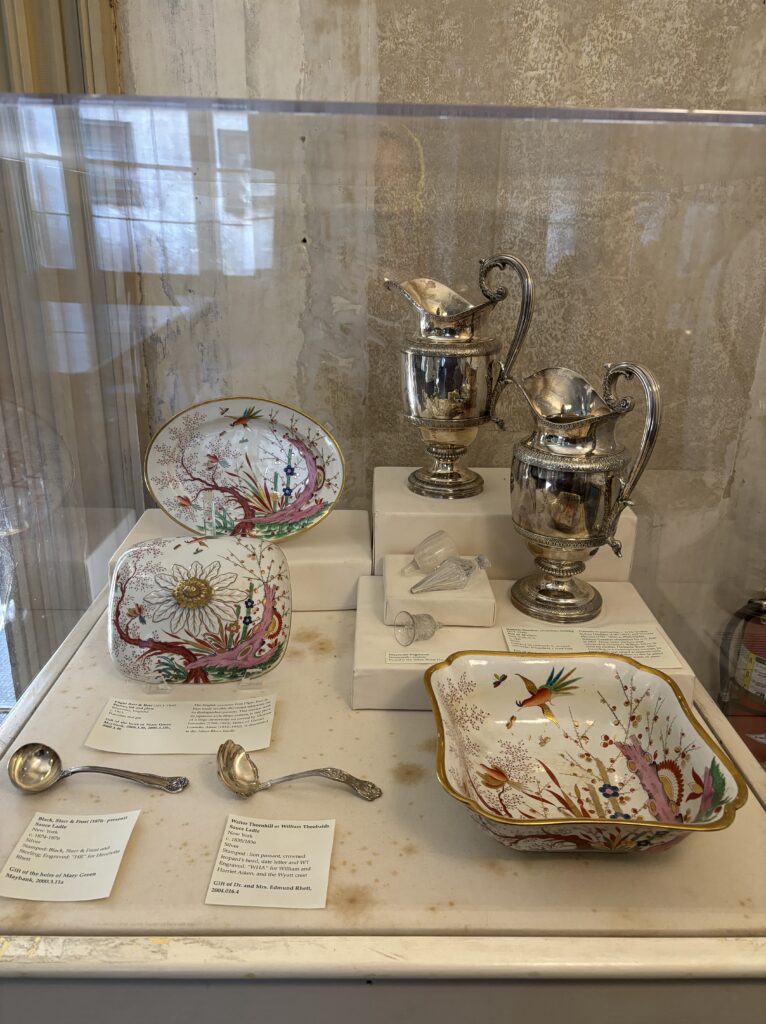
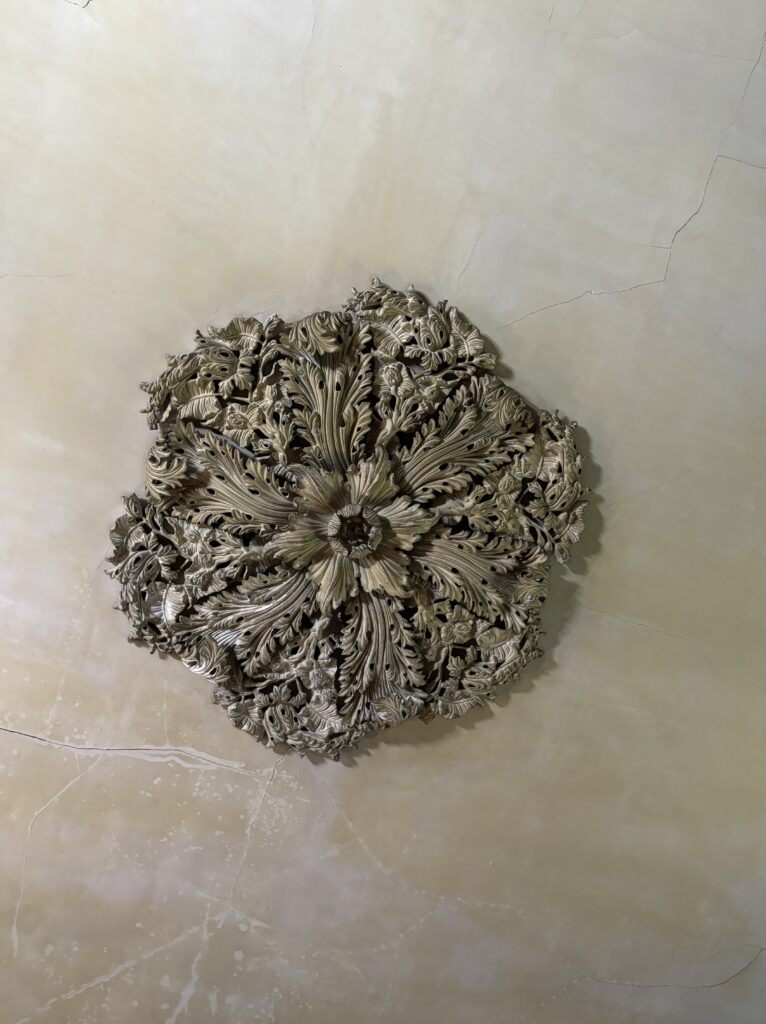
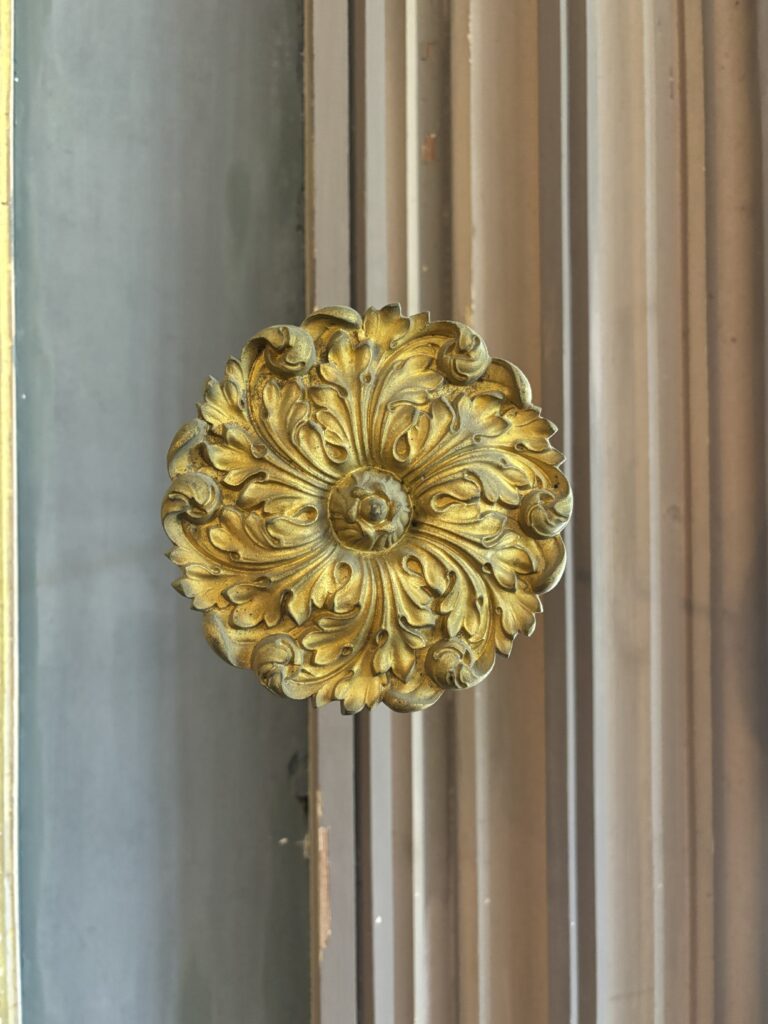
And on the last stop, there was a grand hallway that led to the outside veranda that housed more beautiful furniture and details to be explored.

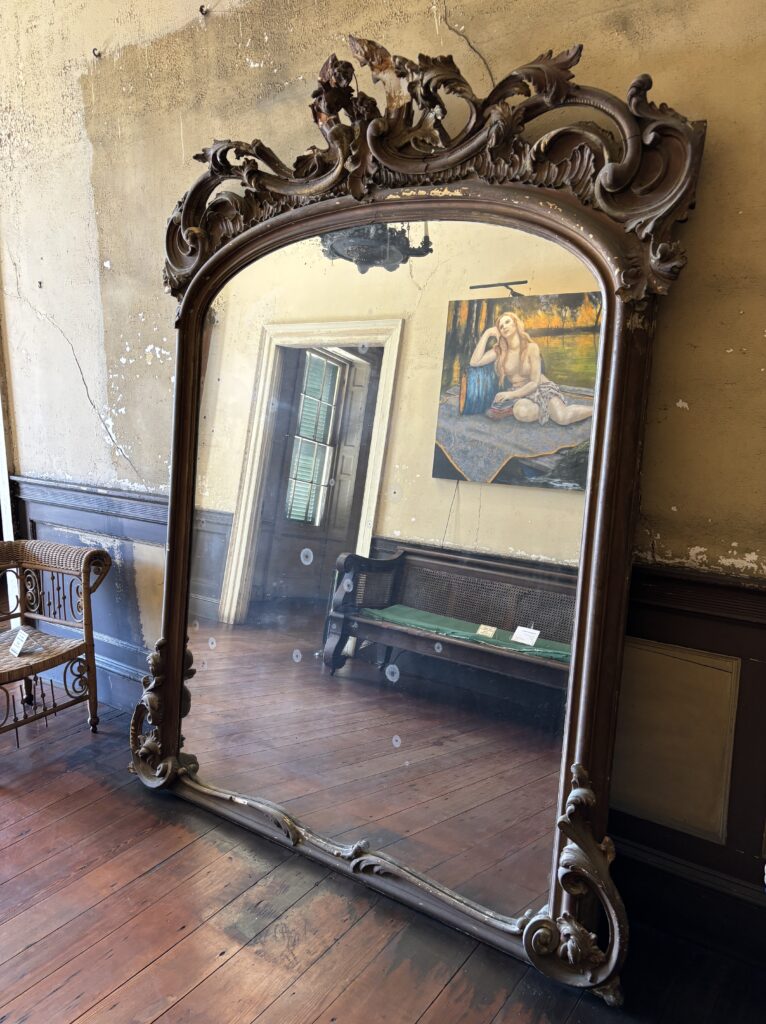
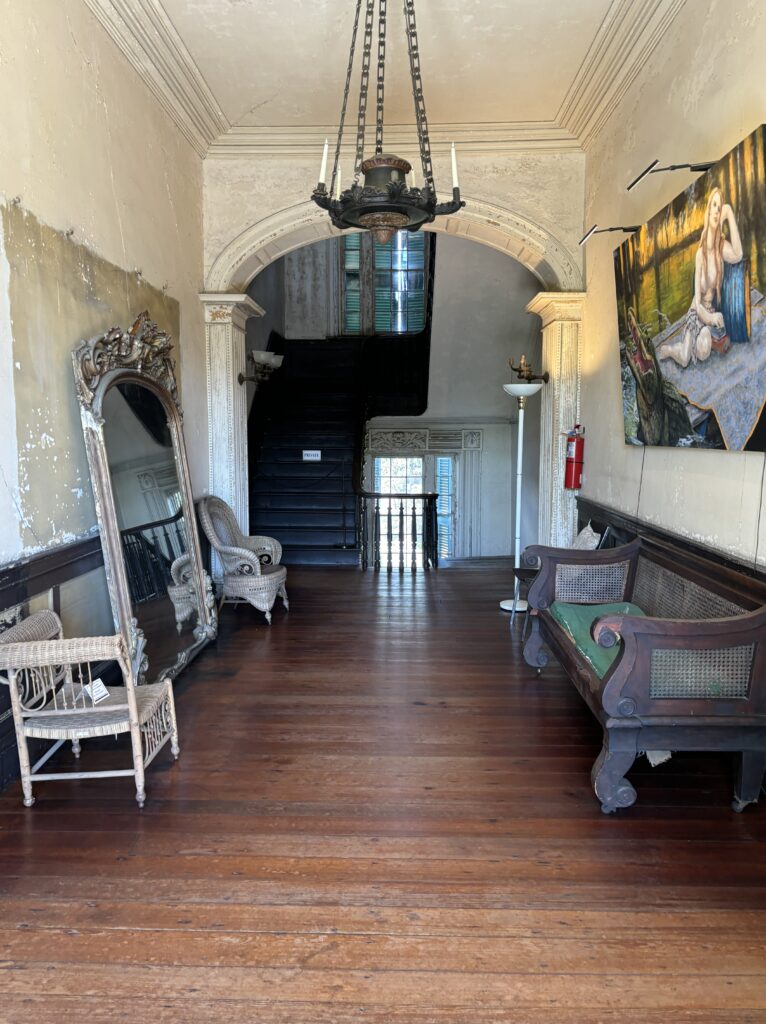
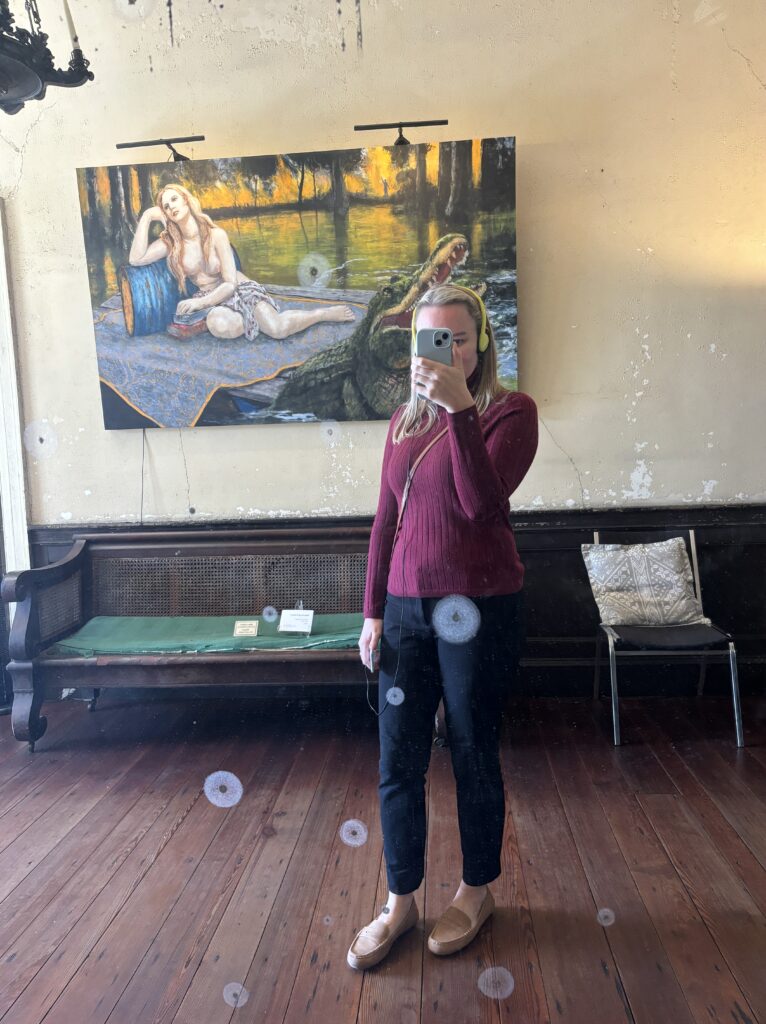

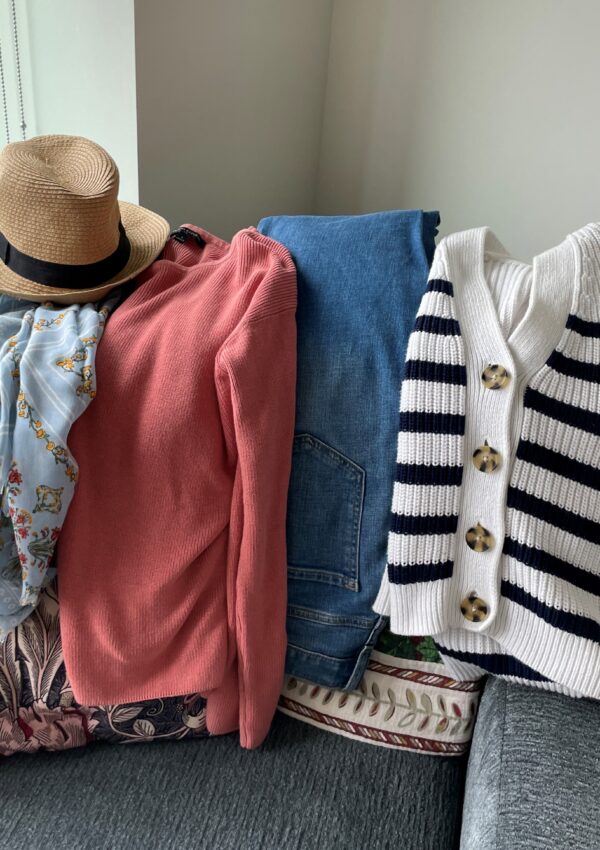

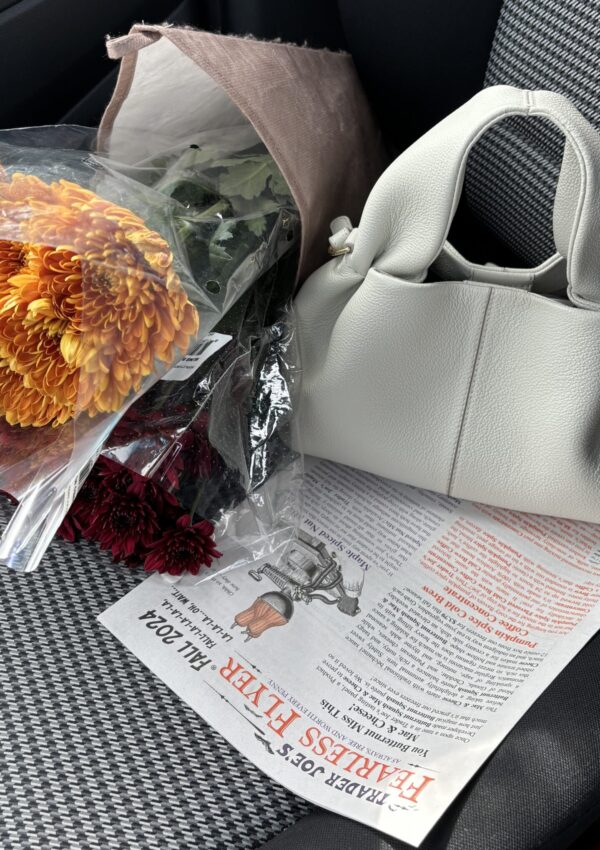



Leave a Reply